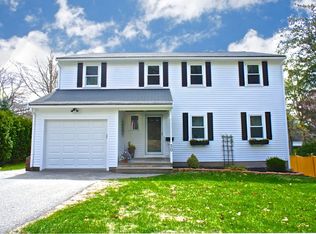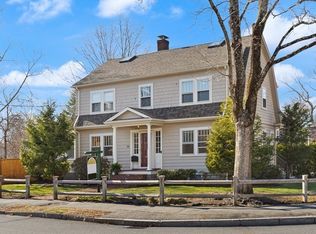Sold for $749,900
$749,900
34 Longfellow Rd, Reading, MA 01867
3beds
2,302sqft
Single Family Residence
Built in 1946
7,838 Square Feet Lot
$909,800 Zestimate®
$326/sqft
$4,634 Estimated rent
Home value
$909,800
$837,000 - $992,000
$4,634/mo
Zestimate® history
Loading...
Owner options
Explore your selling options
What's special
Quintessential Cape Cod style home is situated in the highly sought after Birch Meadow neighborhood with a private backyard. Close to the 3 area schools, YMCA & athletic fields. This home offers a flexible floor plan & has been lovingly maintained by one family for the past 40 years! The 1st level has an updated custom kitchen with granite counters & stainless appliances, a cozy breakfast nook with built-in hutch, a large dining room, a spacious family room has new carpet & plenty of closet space, & a living room with fireplace. An inviting enclosed front porch is the envy of the neighborhood. The 2nd level offers 3 generous size bedrooms including a front to back master bedroom, one full bath & a bonus sitting room/home office. Need extra space for guests, teens or entertaining? The lower level offers an additional oversized family room with wood burning stove, new carpet, laundry area, a full bath & lots of storage. Start making your new memories in this lovely family home today!
Zillow last checked: 8 hours ago
Listing updated: June 28, 2023 at 03:43pm
Listed by:
Mary Ann Quinn Group 617-710-6852,
Premier Realty Group, Inc. 781-944-4140,
Mary Ann Quinn Group 617-710-6852
Bought with:
Dot Collection
Access
Source: MLS PIN,MLS#: 73113414
Facts & features
Interior
Bedrooms & bathrooms
- Bedrooms: 3
- Bathrooms: 2
- Full bathrooms: 2
Primary bedroom
- Features: Closet, Flooring - Hardwood
- Level: Second
- Area: 216
- Dimensions: 18 x 12
Bedroom 2
- Features: Closet, Flooring - Wall to Wall Carpet
- Level: Second
- Area: 169
- Dimensions: 13 x 13
Bedroom 3
- Features: Flooring - Hardwood
- Level: Second
- Area: 90
- Dimensions: 10 x 9
Primary bathroom
- Features: No
Bathroom 1
- Features: Bathroom - Full, Bathroom - Tiled With Tub & Shower, Closet - Linen
- Level: First
Bathroom 2
- Features: Bathroom - Full, Bathroom - With Shower Stall
- Level: Basement
Dining room
- Features: Flooring - Hardwood, Window(s) - Bay/Bow/Box, Lighting - Overhead
- Level: First
- Area: 180
- Dimensions: 18 x 10
Family room
- Features: Skylight, Beamed Ceilings, Flooring - Stone/Ceramic Tile, Exterior Access, Beadboard, Closet - Double
- Level: First
- Area: 264
- Dimensions: 22 x 12
Kitchen
- Features: Closet/Cabinets - Custom Built, Flooring - Laminate, Dining Area, Countertops - Stone/Granite/Solid, Breakfast Bar / Nook, Recessed Lighting
- Level: First
- Area: 187
- Dimensions: 17 x 11
Living room
- Features: Flooring - Hardwood, Crown Molding
- Level: First
- Area: 252
- Dimensions: 21 x 12
Heating
- Central, Baseboard, Oil
Cooling
- None
Appliances
- Included: Water Heater, Range, Dishwasher, Microwave
- Laundry: Electric Dryer Hookup, Washer Hookup, In Basement
Features
- Closet, Ceiling Fan(s), Wainscoting, Beadboard, Entry Hall, Sitting Room, Play Room
- Flooring: Tile, Carpet, Concrete, Hardwood, Flooring - Stone/Ceramic Tile, Flooring - Hardwood, Flooring - Wall to Wall Carpet
- Doors: Storm Door(s)
- Windows: Insulated Windows
- Basement: Full,Partially Finished,Interior Entry,Concrete
- Number of fireplaces: 1
- Fireplace features: Living Room, Wood / Coal / Pellet Stove
Interior area
- Total structure area: 2,302
- Total interior livable area: 2,302 sqft
Property
Parking
- Total spaces: 4
- Parking features: Paved Drive, Off Street
- Uncovered spaces: 4
Features
- Frontage length: 70.00
Lot
- Size: 7,838 sqft
- Features: Gentle Sloping
Details
- Parcel number: 735093
- Zoning: S15
Construction
Type & style
- Home type: SingleFamily
- Architectural style: Cape
- Property subtype: Single Family Residence
Materials
- Frame
- Foundation: Block
- Roof: Shingle
Condition
- Year built: 1946
Utilities & green energy
- Electric: Circuit Breakers, 100 Amp Service
- Sewer: Public Sewer
- Water: Public
- Utilities for property: for Electric Range, for Electric Oven, for Electric Dryer, Washer Hookup
Green energy
- Energy efficient items: Thermostat
Community & neighborhood
Community
- Community features: Public Transportation, Shopping, Tennis Court(s), Park, Walk/Jog Trails, Conservation Area, Highway Access, House of Worship, Private School, Public School, T-Station
Location
- Region: Reading
Other
Other facts
- Listing terms: Contract
- Road surface type: Paved
Price history
| Date | Event | Price |
|---|---|---|
| 6/28/2023 | Sold | $749,900$326/sqft |
Source: MLS PIN #73113414 Report a problem | ||
| 5/31/2023 | Contingent | $749,900$326/sqft |
Source: MLS PIN #73113414 Report a problem | ||
| 5/18/2023 | Listed for sale | $749,900$326/sqft |
Source: MLS PIN #73113414 Report a problem | ||
Public tax history
| Year | Property taxes | Tax assessment |
|---|---|---|
| 2025 | $8,128 -2.5% | $713,600 +0.4% |
| 2024 | $8,334 +3% | $711,100 +10.7% |
| 2023 | $8,088 +3.7% | $642,400 +9.8% |
Find assessor info on the county website
Neighborhood: 01867
Nearby schools
GreatSchools rating
- 9/10Birch Meadow Elementary SchoolGrades: K-5Distance: 0.5 mi
- 8/10Arthur W Coolidge Middle SchoolGrades: 6-8Distance: 0.5 mi
- 9/10Reading Memorial High SchoolGrades: 9-12Distance: 0.2 mi
Schools provided by the listing agent
- Elementary: Birch Meadow
Source: MLS PIN. This data may not be complete. We recommend contacting the local school district to confirm school assignments for this home.
Get a cash offer in 3 minutes
Find out how much your home could sell for in as little as 3 minutes with a no-obligation cash offer.
Estimated market value$909,800
Get a cash offer in 3 minutes
Find out how much your home could sell for in as little as 3 minutes with a no-obligation cash offer.
Estimated market value
$909,800


