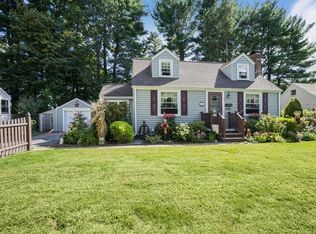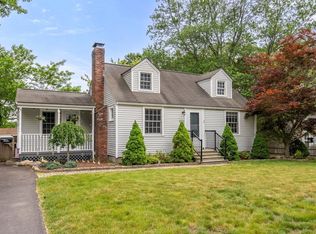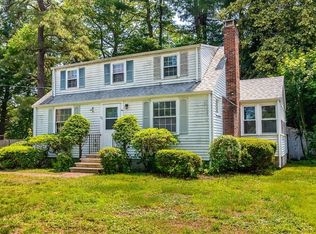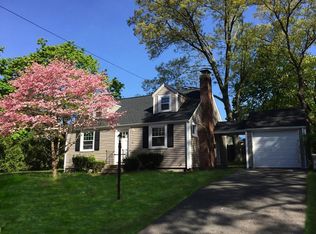Sold for $601,000
$601,000
34 Londonderry Rd, Framingham, MA 01701
4beds
2,181sqft
Single Family Residence
Built in 1949
8,250 Square Feet Lot
$682,800 Zestimate®
$276/sqft
$3,626 Estimated rent
Home value
$682,800
$649,000 - $717,000
$3,626/mo
Zestimate® history
Loading...
Owner options
Explore your selling options
What's special
Welcome home to this charming and spacious, expanded Cape located in desired Framingham neighborhood! This lovely home features wood floors throughout, laminate in Kitchen, large deck leading to landscaped yard, 1 car garage and finished basement. Enter into the fireside Living Room with arched doorways and decorator colors. The Kitchen is spacious with stainless appl. & lots of cabinetry, Formal Dining Room for entertaining with access to deck for summer dining al fresco! Main level also features 2 Bedrooms or turn one into your office! Convenient full Bath on main level. Upstairs are 2 additional Bedrooms w/hardwoods, plus storage closet w/access to plumbing for potential 3rd full Bath! Bonus finished basement with full Bath and flexible space. 1 Car garage, large, level, landscaped front and back yards! Close proximity to schools and quick access to major routes, yet nestled on side street location. Come see all the city of Framingham has to offer! *Some photos virtually staged
Zillow last checked: 8 hours ago
Listing updated: August 08, 2023 at 12:18pm
Listed by:
Robin Spangenberg 508-277-4144,
Redfin Corp. 617-340-7803
Bought with:
Fay Wong
Keller Williams Boston MetroWest
Source: MLS PIN,MLS#: 73126531
Facts & features
Interior
Bedrooms & bathrooms
- Bedrooms: 4
- Bathrooms: 2
- Full bathrooms: 2
Primary bedroom
- Features: Closet, Flooring - Hardwood
- Level: First
Bedroom 2
- Features: Closet, Closet/Cabinets - Custom Built, Flooring - Hardwood
- Level: First
Bedroom 3
- Features: Closet, Flooring - Hardwood
- Level: Second
Bedroom 4
- Features: Closet, Flooring - Hardwood
- Level: Second
Bathroom 1
- Features: Bathroom - Tiled With Tub & Shower, Flooring - Stone/Ceramic Tile
- Level: First
Bathroom 2
- Features: Bathroom - Tiled With Shower Stall, Flooring - Stone/Ceramic Tile
- Level: Basement
Dining room
- Features: Flooring - Hardwood, Exterior Access, Slider
- Level: First
Family room
- Features: Flooring - Wall to Wall Carpet
- Level: Basement
Kitchen
- Features: Flooring - Laminate, Recessed Lighting, Stainless Steel Appliances
- Level: First
Living room
- Features: Flooring - Hardwood
- Level: First
Heating
- Hot Water, Oil
Cooling
- None
Appliances
- Included: Water Heater, Range, Dishwasher, Microwave, Refrigerator, Washer, Dryer
- Laundry: In Basement
Features
- Bonus Room
- Flooring: Wood, Tile, Carpet, Flooring - Wall to Wall Carpet
- Basement: Full,Partially Finished,Interior Entry
- Number of fireplaces: 1
- Fireplace features: Living Room
Interior area
- Total structure area: 2,181
- Total interior livable area: 2,181 sqft
Property
Parking
- Total spaces: 5
- Parking features: Attached, Paved Drive, Off Street, Paved
- Attached garage spaces: 1
- Uncovered spaces: 4
Features
- Patio & porch: Porch, Deck, Patio
- Exterior features: Porch, Deck, Patio, Rain Gutters
Lot
- Size: 8,250 sqft
- Features: Level
Details
- Parcel number: M:058 B:70 L:1738 U:000,501413
- Zoning: R-1
Construction
Type & style
- Home type: SingleFamily
- Architectural style: Cape
- Property subtype: Single Family Residence
Materials
- Frame
- Foundation: Concrete Perimeter
- Roof: Shingle
Condition
- Year built: 1949
Utilities & green energy
- Electric: Circuit Breakers
- Sewer: Public Sewer
- Water: Public
Community & neighborhood
Community
- Community features: Public Transportation, Shopping, Park, Public School
Location
- Region: Framingham
Other
Other facts
- Road surface type: Paved
Price history
| Date | Event | Price |
|---|---|---|
| 8/8/2023 | Sold | $601,000-2.3%$276/sqft |
Source: MLS PIN #73126531 Report a problem | ||
| 7/3/2023 | Contingent | $615,000$282/sqft |
Source: MLS PIN #73126531 Report a problem | ||
| 6/19/2023 | Listed for sale | $615,000+56.5%$282/sqft |
Source: MLS PIN #73126531 Report a problem | ||
| 8/4/2017 | Sold | $393,000+48.3%$180/sqft |
Source: Public Record Report a problem | ||
| 5/13/2008 | Sold | $265,000-19.9%$122/sqft |
Source: Public Record Report a problem | ||
Public tax history
| Year | Property taxes | Tax assessment |
|---|---|---|
| 2025 | $7,336 +0.3% | $614,400 +4.7% |
| 2024 | $7,314 +5.3% | $587,000 +10.7% |
| 2023 | $6,943 +5.3% | $530,400 +10.5% |
Find assessor info on the county website
Neighborhood: 01701
Nearby schools
GreatSchools rating
- 4/10Charlotte A. Dunning Elementary SchoolGrades: K-5Distance: 0.5 mi
- 4/10Walsh Middle SchoolGrades: 6-8Distance: 0.4 mi
- 5/10Framingham High SchoolGrades: 9-12Distance: 1 mi
Schools provided by the listing agent
- Elementary: Dunning/King
- Middle: Walsh
- High: Fhs
Source: MLS PIN. This data may not be complete. We recommend contacting the local school district to confirm school assignments for this home.
Get a cash offer in 3 minutes
Find out how much your home could sell for in as little as 3 minutes with a no-obligation cash offer.
Estimated market value$682,800
Get a cash offer in 3 minutes
Find out how much your home could sell for in as little as 3 minutes with a no-obligation cash offer.
Estimated market value
$682,800



