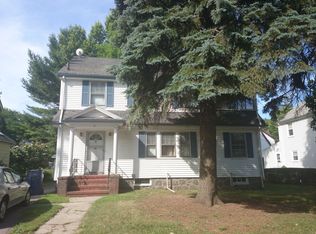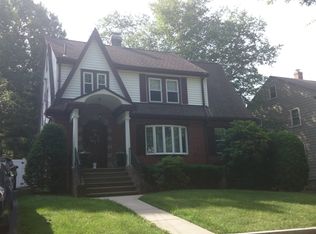Beautiful three-bedroom center entrance Colonial on tree-lined street in highly sought-after Bellevue Hill neighborhood. Modern eat-in kitchen offers granite counters and peninsula; pendant lighting; stainless appliances; pantry with beverage cooler. Kitchen opens to family room with vaulted ceiling and recessed lighting. First level also features front-to-back living room with wood-burning fireplace; formal dining room with wainscoting and built-in china cabinet; updated tiled half bath. Second level features front-to-back master bedroom with his and hers closets; spacious bedroom with attached home office; third bedroom; updated tiled full bath. Gleaming hardwood floors throughout. Offers walk-up attic, full basement, new roof, replacement windows, custom blinds, and Nest thermostats. Home sits on large corner lot with professionally landscaped yard, white picket fence, and private patio. Walk to commuter rail, library, schools, playgrounds, and neighborhood shops and restaurants.
This property is off market, which means it's not currently listed for sale or rent on Zillow. This may be different from what's available on other websites or public sources.

