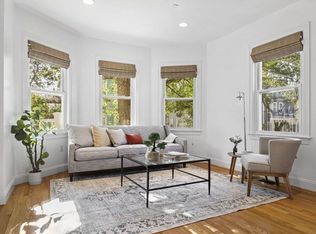Beautiful free-standing two-family located on the Cambridge/Somerville line. This spacious home offers three bedrooms and one bathroom in each unit. Unit 1 has an updated kitchen, formal dining room and sitting room, as well as a master bedroom plus a sun-filled family room with brand new pellet stove for those chilly fall evenings. The family room walks out onto a large private paved patio. Upstairs you'll find two queen sized bedrooms. Unit 2 has an eat-in kitchen that walks out onto a private deck which is great for entertaining. There is also an oversized living room, streaming with natural light plus three bedrooms to complete this unit. This property is equidistant to Inman Square, Harvard Square, Kendall Square, Porter Square and Union Square. With close proximity to privately owned shops, award winning restaurants, cafes and public transit, this home is perfect for every lifestyle!
This property is off market, which means it's not currently listed for sale or rent on Zillow. This may be different from what's available on other websites or public sources.
