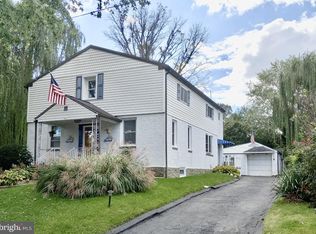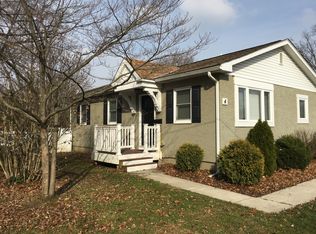Tour this unique three story colonial home in the borough of Rutledge to fully appreciate the original detailed craftsmanship inside and out. Approach this home from the driveway or street and notice the lush landscaping that creates a private and serene atmosphere on the front porch. Wrap-around, covered porch has been updated w/ low-maintenance materials and has lots of space for seating. Front entrance sets the tone for this home w/ charming stained glass window above door. Inside find gorgeous hardwood floors throughout and attractive original millwork. Enter the foyer w/ formal staircase separated from the living room with elegant columns. Living area is flanked w/ windows and accented w/ lighted ceiling fan, built-in shelving and custom molding. This room flows easily into large, bright dining area w/ a three paned bay window under a decorative arch. HUGE kitchen extends the full back of the home w/ tons of hardwood cabinet space, decorative ceiling beam, and a functional and decorative, built-in spice pantry. Back door leads to driveway and attached two car garage. Kitchen has staircase to second floor and basement. Beyond the kitchen is a first floor full bath w/ oversized shower and updated vanity. Completing this level is a bonus room w/ storage closet that connects to both the foyer and the kitchen. Upstairs the rooms are large and airy w/ lots of natural light. Front bedroom has enormous closet that can also be accessed from the hall. Hall bathroom has full sized tub and ceramic tile surround. Second bedroom has another set of three paned bay windows and connects to two more large rooms w/ closet space. Fourth room is attached to back staircase to kitchen. Off the main hallway is stairs to a floored attic w/ dormer ceilings, additional storage closets and a whole house fan. Unfinished basement has laundry facilities, a work room and partially finished area. Private driveway leads to attached garage w/garden windows w/ even more storage and a large potting shed. Back yard is large, level and private w/ lots of lush shrubbery, and this home is truly a delight for gardeners and nature lovers- an old chicken coop structure remains on the property! Recent upgrades include replacement windows with lifetime guarantee, water heater, gutter guards and washer. 8 minute walk to SEPTA's Media/Elwyn regional rail line. Close to Baltimore Pike and MacDade Blvd shops and restaurants. Wallingford-Swarthmore award winning schools!
This property is off market, which means it's not currently listed for sale or rent on Zillow. This may be different from what's available on other websites or public sources.



