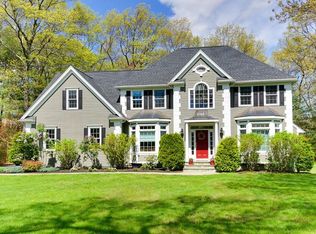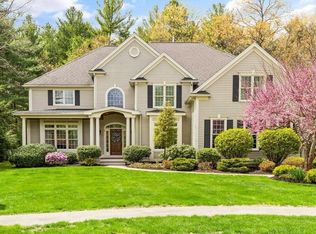Sold for $1,950,000 on 04/01/24
$1,950,000
34 Lettery Cir, Sudbury, MA 01776
4beds
4,495sqft
Single Family Residence
Built in 2000
0.67 Acres Lot
$1,992,700 Zestimate®
$434/sqft
$6,140 Estimated rent
Home value
$1,992,700
$1.87M - $2.11M
$6,140/mo
Zestimate® history
Loading...
Owner options
Explore your selling options
What's special
Meticulously crafted, stately colonial in Woodside Estates. The beautiful layout features an impressive gourmet kitchen that opens to a vaulted family room with stone fireplace. Formal dining room, living room and warm office complete the 1st floor. Sunlit two-story foyer leads to expansive 2nd floor. The primary bedroom includes sitting room, grand master bath, walk-in closet and laundry. 3 additional, generously sized bedrooms, ensuite bath and Jack & Jill. Basement includes 2 finished rooms, full bath and large storage area. Deck looks out to beautifully manicured grounds with flowering plants throughout the seasons. Sited at the end of cul-de-sac in sought after South Sudbury neighborhood with a paved path to Loring Elementary School.
Zillow last checked: 8 hours ago
Listing updated: May 01, 2024 at 05:11am
Listed by:
Diana Lannon 978-580-1472,
Advisors Living - Sudbury 978-443-3519
Bought with:
The Tabassi Team
RE/MAX Partners Relocation
Source: MLS PIN,MLS#: 73196058
Facts & features
Interior
Bedrooms & bathrooms
- Bedrooms: 4
- Bathrooms: 6
- Full bathrooms: 4
- 1/2 bathrooms: 2
Primary bedroom
- Features: Bathroom - Full, Bathroom - Double Vanity/Sink, Walk-In Closet(s), Flooring - Wall to Wall Carpet, Window(s) - Bay/Bow/Box
- Level: Second
- Area: 285
- Dimensions: 15 x 19
Bedroom 2
- Features: Bathroom - Full, Bathroom - Double Vanity/Sink, Walk-In Closet(s), Flooring - Wall to Wall Carpet
- Level: Second
- Area: 182
- Dimensions: 14 x 13
Bedroom 3
- Features: Bathroom - Full, Flooring - Wall to Wall Carpet
- Level: Second
- Area: 135
- Dimensions: 15 x 9
Bedroom 4
- Features: Bathroom - 3/4, Flooring - Wall to Wall Carpet
- Area: 156
- Dimensions: 13 x 12
Primary bathroom
- Features: Yes
Bathroom 1
- Features: Bathroom - Tiled With Tub & Shower, Vaulted Ceiling(s), Closet - Linen, Flooring - Stone/Ceramic Tile, Double Vanity
- Level: Second
- Area: 247
- Dimensions: 13 x 19
Bathroom 2
- Features: Bathroom - Full
- Level: Second
- Area: 90
- Dimensions: 10 x 9
Bathroom 3
- Features: Bathroom - 3/4
- Level: Third
- Area: 30
- Dimensions: 6 x 5
Dining room
- Features: Flooring - Hardwood
- Level: First
- Area: 180
- Dimensions: 12 x 15
Family room
- Features: Vaulted Ceiling(s), Flooring - Wall to Wall Carpet, French Doors
- Level: First
- Area: 360
- Dimensions: 20 x 18
Kitchen
- Features: Flooring - Hardwood, French Doors, Kitchen Island, Breakfast Bar / Nook, Stainless Steel Appliances, Gas Stove
- Level: First
- Area: 392
- Dimensions: 28 x 14
Living room
- Features: Flooring - Hardwood
- Level: First
- Area: 132
- Dimensions: 12 x 11
Office
- Features: Flooring - Wall to Wall Carpet
- Level: First
- Area: 180
- Dimensions: 15 x 12
Heating
- Natural Gas
Cooling
- Central Air
Appliances
- Laundry: Flooring - Stone/Ceramic Tile, First Floor
Features
- Bathroom - 3/4, Office, Mud Room, Sitting Room, Play Room, Media Room, Bathroom
- Flooring: Flooring - Wall to Wall Carpet, Flooring - Stone/Ceramic Tile
- Basement: Partially Finished
- Number of fireplaces: 1
- Fireplace features: Family Room
Interior area
- Total structure area: 4,495
- Total interior livable area: 4,495 sqft
Property
Parking
- Total spaces: 4
- Parking features: Attached
- Attached garage spaces: 3
Features
- Patio & porch: Deck
- Exterior features: Deck
Lot
- Size: 0.67 Acres
- Features: Level
Details
- Parcel number: 4044143
- Zoning: RES
Construction
Type & style
- Home type: SingleFamily
- Architectural style: Colonial
- Property subtype: Single Family Residence
Materials
- Frame
- Foundation: Concrete Perimeter
- Roof: Shingle
Condition
- Year built: 2000
Utilities & green energy
- Electric: 200+ Amp Service
- Sewer: Private Sewer
- Water: Public
- Utilities for property: for Gas Range
Community & neighborhood
Community
- Community features: Shopping, Tennis Court(s), Walk/Jog Trails, Bike Path, House of Worship, Public School
Location
- Region: Sudbury
Other
Other facts
- Listing terms: Seller W/Participate
Price history
| Date | Event | Price |
|---|---|---|
| 4/1/2024 | Sold | $1,950,000+5.4%$434/sqft |
Source: MLS PIN #73196058 Report a problem | ||
| 1/29/2024 | Contingent | $1,850,000$412/sqft |
Source: MLS PIN #73196058 Report a problem | ||
| 1/24/2024 | Listed for sale | $1,850,000$412/sqft |
Source: MLS PIN #73196058 Report a problem | ||
Public tax history
| Year | Property taxes | Tax assessment |
|---|---|---|
| 2025 | $24,383 +3.9% | $1,665,500 +3.6% |
| 2024 | $23,477 +6% | $1,606,900 +14.4% |
| 2023 | $22,143 +4.5% | $1,404,100 +19.7% |
Find assessor info on the county website
Neighborhood: 01776
Nearby schools
GreatSchools rating
- 8/10Israel Loring SchoolGrades: K-5Distance: 0.1 mi
- 8/10Ephraim Curtis Middle SchoolGrades: 6-8Distance: 2.6 mi
- 10/10Lincoln-Sudbury Regional High SchoolGrades: 9-12Distance: 3.4 mi
Schools provided by the listing agent
- Elementary: Loring
- Middle: Curtis
- High: Lsrhs
Source: MLS PIN. This data may not be complete. We recommend contacting the local school district to confirm school assignments for this home.
Get a cash offer in 3 minutes
Find out how much your home could sell for in as little as 3 minutes with a no-obligation cash offer.
Estimated market value
$1,992,700
Get a cash offer in 3 minutes
Find out how much your home could sell for in as little as 3 minutes with a no-obligation cash offer.
Estimated market value
$1,992,700

