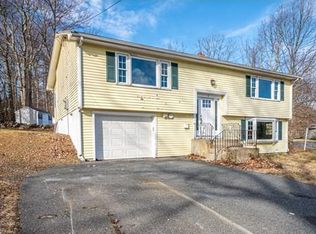Sold for $470,000
$470,000
34 Leslie Rd, Worcester, MA 01605
3beds
1,456sqft
Single Family Residence
Built in 1964
0.29 Acres Lot
$509,900 Zestimate®
$323/sqft
$2,893 Estimated rent
Home value
$509,900
$484,000 - $535,000
$2,893/mo
Zestimate® history
Loading...
Owner options
Explore your selling options
What's special
*** Highest and best due by Monday 7Pm to be reviewed on Tuesday****Stunningly designed home with modern upgrades. Enjoy the convenience of pull-out pantry shelves and a pot filler on the stove in the kitchen, complemented by quartz countertops and stainless steel appliances. Hardwoods flow seamlessly throughout, creating a luxurious atmosphere. Stay cozy with the Nest thermostat and revel in the convenience of automatic shades in the living room, controlled from a wall-mounted panel in the kitchen. The walk-out basement features a full bath, perfect for guests or additional living space. Updates include a 6-year-old heating system, tankless water heater, and electrical system, ensuring efficiency and reliability. And let's not forget the delightful upstairs bathroom with a bidet. Don't miss your opportunity to make this extraordinary home yours.
Zillow last checked: 8 hours ago
Listing updated: November 01, 2023 at 09:33am
Listed by:
Sabrina Kelsey 774-303-2485,
Wachusett Real Estate 774-303-2485
Bought with:
Pablo E. Aguirre
Re-yes Real Estate
Source: MLS PIN,MLS#: 73161319
Facts & features
Interior
Bedrooms & bathrooms
- Bedrooms: 3
- Bathrooms: 2
- Full bathrooms: 2
Primary bedroom
- Features: Flooring - Hardwood
- Level: First
Bedroom 2
- Features: Flooring - Hardwood
- Level: First
Bedroom 3
- Features: Flooring - Hardwood
- Level: First
Primary bathroom
- Features: No
Dining room
- Features: Flooring - Hardwood
- Level: First
Kitchen
- Features: Flooring - Hardwood, Countertops - Stone/Granite/Solid, Recessed Lighting
- Level: First
Living room
- Features: Flooring - Hardwood
- Level: First
Heating
- Baseboard
Cooling
- Window Unit(s)
Appliances
- Laundry: First Floor
Features
- Basement: Full,Walk-Out Access
- Has fireplace: No
Interior area
- Total structure area: 1,456
- Total interior livable area: 1,456 sqft
Property
Parking
- Total spaces: 4
- Parking features: Attached, Paved Drive, Off Street
- Attached garage spaces: 1
- Uncovered spaces: 3
Lot
- Size: 0.29 Acres
Details
- Parcel number: M:33 B:42C L:00025,1792144
- Zoning: RS-7
Construction
Type & style
- Home type: SingleFamily
- Architectural style: Ranch
- Property subtype: Single Family Residence
Materials
- Foundation: Block
Condition
- Year built: 1964
Utilities & green energy
- Sewer: Public Sewer
- Water: Public
Community & neighborhood
Location
- Region: Worcester
- Subdivision: Burncoat
Price history
| Date | Event | Price |
|---|---|---|
| 10/31/2023 | Sold | $470,000+13.3%$323/sqft |
Source: MLS PIN #73161319 Report a problem | ||
| 9/20/2023 | Listed for sale | $415,000$285/sqft |
Source: MLS PIN #73161319 Report a problem | ||
Public tax history
| Year | Property taxes | Tax assessment |
|---|---|---|
| 2025 | $6,401 +29.2% | $485,300 +34.7% |
| 2024 | $4,956 +3.4% | $360,400 +7.8% |
| 2023 | $4,792 +12.8% | $334,200 +19.7% |
Find assessor info on the county website
Neighborhood: 01605
Nearby schools
GreatSchools rating
- 6/10Nelson Place SchoolGrades: PK-6Distance: 1.2 mi
- 2/10Forest Grove Middle SchoolGrades: 7-8Distance: 1.8 mi
- 3/10Doherty Memorial High SchoolGrades: 9-12Distance: 3 mi
Schools provided by the listing agent
- Elementary: Nelson Place
Source: MLS PIN. This data may not be complete. We recommend contacting the local school district to confirm school assignments for this home.
Get a cash offer in 3 minutes
Find out how much your home could sell for in as little as 3 minutes with a no-obligation cash offer.
Estimated market value$509,900
Get a cash offer in 3 minutes
Find out how much your home could sell for in as little as 3 minutes with a no-obligation cash offer.
Estimated market value
$509,900
