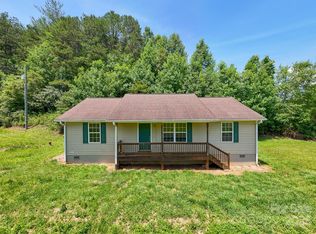Sold for $235,000
$235,000
34 Leonard Davis Rd, Robbinsville, NC 28771
3beds
1,000sqft
Residential, Single Family Residence, Manufactured Home
Built in 1985
14.88 Acres Lot
$-- Zestimate®
$235/sqft
$1,220 Estimated rent
Home value
Not available
Estimated sales range
Not available
$1,220/mo
Zestimate® history
Loading...
Owner options
Explore your selling options
What's special
Just shy of 15 acres of gently rolling land, NO deed restrictions or HOA, approx. 6.5 acres of pastureland and over 400 feet of US Forest Service border! Property is beautiful and overlooks a pastoral and mountain setting. There is a 3/2 1985 mobile home with recent updating, metal roof, a shared well and installed 3 bedroom septic. Above the home is a private meadow and just across the ridge you can hike across US Forest Service down to Lake Santeetlah for a swim! With no deed restrictions, this property has unlimited possibilities and could be utilized as multi-family, a working farm or hold as a legacy estate for future generations! Bring your horses, cattle, goats and chickens to roam the pasture and meadows! Hunters will love the easy access to public game lands! For the fishing enthusiast, there is a public boat launch for Lake Santeetlah less than a mile away! Whether you're seeking a peaceful retreat, a hobby farm, or a hunter's paradise, this property offers the rare combination of unrestricted acreage, breathtaking views, and convenient access to outdoor amenities. Cash offers only please!
Zillow last checked: 8 hours ago
Listing updated: March 20, 2025 at 08:23pm
Listed by:
Marty Huskins 828-507-7480,
Keller Williams - Great Smokies
Bought with:
Marty Huskins, 257347
Keller Williams - Great Smokies
Source: Mountain Lakes BOR,MLS#: 147822
Facts & features
Interior
Bedrooms & bathrooms
- Bedrooms: 3
- Bathrooms: 2
- Full bathrooms: 2
Heating
- Heat Pump, Fireplace(s)
Cooling
- Electric
Appliances
- Included: Refrigerator, Electric Water Heater
- Laundry: Main Level, Washer/Dryer Connection
Features
- Cathedral Ceiling(s), Primary on Main
- Flooring: Laminate, Luxury Vinyl
- Windows: Storm Window(s)
- Basement: None
- Attic: None
- Has fireplace: Yes
- Fireplace features: Living Room, Wood Burning
Interior area
- Total structure area: 1,000
- Total interior livable area: 1,000 sqft
Property
Parking
- Parking features: RV Access/Parking, Gravel, No Garage
- Has uncovered spaces: Yes
Features
- Levels: One
- Stories: 1
- Patio & porch: Porch
- Exterior features: Garden
- Fencing: None
- Has view: Yes
- View description: Excellent View, Mountain(s)
Lot
- Size: 14.88 Acres
- Features: USFS Boundary, Level/Rolling Land, 11-25 Acres, Unrestricted
Details
- Parcel number: 56510000102202
- Zoning description: None
- Horses can be raised: Yes
Construction
Type & style
- Home type: MobileManufactured
- Property subtype: Residential, Single Family Residence, Manufactured Home
Materials
- Foundation: Crawl Space
- Roof: Metal
Condition
- Good
- Year built: 1985
Utilities & green energy
- Sewer: Septic Tank
- Water: Shared Well
Community & neighborhood
Location
- Region: Robbinsville
- Subdivision: None
Other
Other facts
- Listing terms: Cash
Price history
| Date | Event | Price |
|---|---|---|
| 5/23/2025 | Listing removed | $299,900$300/sqft |
Source: Carolina Smokies MLS #26040380 Report a problem | ||
| 5/16/2025 | Listed for sale | $299,900$300/sqft |
Source: | ||
| 4/4/2025 | Pending sale | $299,900$300/sqft |
Source: | ||
| 4/4/2025 | Contingent | $299,900$300/sqft |
Source: Carolina Smokies MLS #26040380 Report a problem | ||
| 3/26/2025 | Listed for sale | $299,900+27.6%$300/sqft |
Source: Carolina Smokies MLS #26040380 Report a problem | ||
Public tax history
| Year | Property taxes | Tax assessment |
|---|---|---|
| 2022 | $41 | $6,280 |
| 2021 | -- | $6,280 |
| 2020 | $41 | $6,280 |
Find assessor info on the county website
Neighborhood: 28771
Nearby schools
GreatSchools rating
- 5/10Robbinsville ElementaryGrades: PK-5Distance: 1.9 mi
- 2/10Robbinsville MiddleGrades: 6-8Distance: 2.5 mi
- 7/10Robbinsville HighGrades: PK,9-12Distance: 2.5 mi
Schools provided by the listing agent
- District: Graham
Source: Mountain Lakes BOR. This data may not be complete. We recommend contacting the local school district to confirm school assignments for this home.
