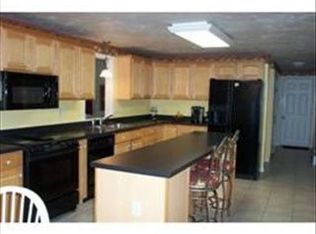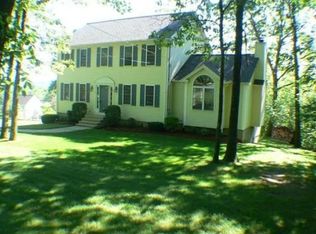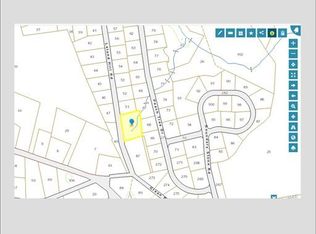This is the ONE! Come check out this well-maintained 4 bedroom, 2.5 bath hip roof Colonial in beautiful Sutton. Enjoy your backyard oasis on the large brick patio - do some gardening in the gorgeous fenced-in garden - watch the variety of lovely birds that stop by - relax in the hot tub. The 1st floor features a front to back fireplaced living room, kitchen w/ large island w/ seating, granite counters, cherry cabinets, & glass tile backsplash, 1/2 bath w/ granite counter, dining room with picture frame molding, crown moldings, & hardwoods, designated laundry room, and 1st floor office space with french doors (could be office, playroom, exercise room, formal living room, etc.). Second floor offers master bedroom w/ tray ceiling, walk-in closet & full bath w/ granite counter & jetted tub, as well as 3 more bedrooms & another full bath w/ granite. Home has town water, town sewer, central vac, 2 car garage, vinyl siding, and a great location with easy access to major routes. WELCOME HOME!
This property is off market, which means it's not currently listed for sale or rent on Zillow. This may be different from what's available on other websites or public sources.


