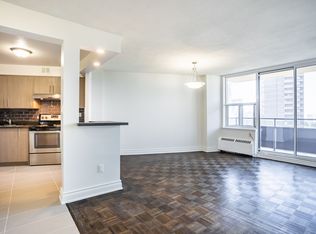AboutRoyal Hill Apartments is perfectly situated at Don Mills and Sheppard in North York, offering a blend of convenience and comfort. This well-maintained high-rise is just steps from Don Mills Subway Station and minutes from Highways 401 and 404, making commuting effortless.Directly across from Fairview Mall and the subway, residents enjoy easy access to shopping, dining, and public transportation. Pharmacies and medical clinics are within walking distance, and North York General Hospital is just a short drive away.The area is brimming with entertainment options, including a variety of restaurants, bars, and grills. SilverCity Cinemas is right across the street, with additional local attractions like Oriole Arena, Pleasant View Community Centre, and nearby golf courses.For nature lovers, Parkway Forest Park and the Betty Sutherland Trail Park are just minutes away, while the Charles Sauriol Conservation Area is a short drive.With excellent transit access, nearby schools, and Seneca College's Newnham Campus close by, Royal Hill Apartments is the perfect place to call home.Community Amenities- Video surveillance- Keyless entry- Underground parking- Visitor parking- Outdoor parking- Elevators- On-site staff- Outdoor pool- Laundry facilities- Storage lockers- Public transit- Shopping nearby- Parks nearby- Schools nearby- Church nearby- TTC Subway- Fairview Mall- Fairview Mall across from buildingSuite Amenities- Fridge- Stove- Balconies- Ceramic floors- Hardwood floors- In-suite storage- City views- Cable readyUtilities Included- Heat- Water
This property is off market, which means it's not currently listed for sale or rent on Zillow. This may be different from what's available on other websites or public sources.
