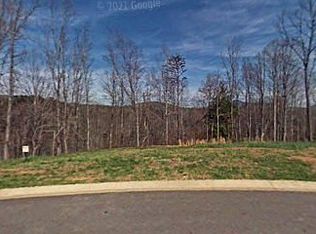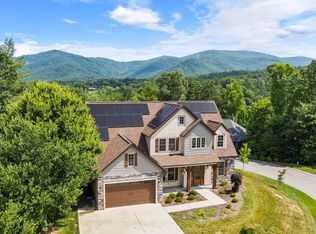Closed
$2,200,000
34 Ledgestone Dr, Fairview, NC 28730
5beds
4,499sqft
Single Family Residence
Built in 2016
5.67 Acres Lot
$2,179,900 Zestimate®
$489/sqft
$6,903 Estimated rent
Home value
$2,179,900
$1.98M - $2.40M
$6,903/mo
Zestimate® history
Loading...
Owner options
Explore your selling options
What's special
Unique property, nestled on a very private 5.67 acres in Ledgestone (not part of HOA), zoned Open Use, and only 17 mins. to downtown Asheville. Property consists of a main house and a separate carriage house above a three-car garage — perfect for guests, or as a rental. Living room boasts a coffered ceiling, a stone fireplace, plus a wall of windows for bringing in mountain views. Kitchen has a granite-topped island, high-end cabinets, a Sub-Zero fridge and a Wolfe range. Primary suite has deck access, walk-in closets, and a tray ceiling, plus a luxurious bathroom with radiant floor heating, walk-in shower and separate soaking tub. Downstairs are 2 bedrooms, 2.5 baths, and a den that leads to a covered patio. Special features include a full-house backup generator and a central vacuum cleaner. Plenty of outdoor living with year-round, long-range mountain views from the covered back deck, a level, partially fenced yard with firepit, and a lower-level patio. Showings Start March 10th.
Zillow last checked: 8 hours ago
Listing updated: May 10, 2024 at 08:34am
Listing Provided by:
Gus Mujica gus@mymosaicrealty.com,
Mosaic Community Lifestyle Realty
Bought with:
Ben Woolf
Carolina Mountain Sales
Source: Canopy MLS as distributed by MLS GRID,MLS#: 4113538
Facts & features
Interior
Bedrooms & bathrooms
- Bedrooms: 5
- Bathrooms: 6
- Full bathrooms: 5
- 1/2 bathrooms: 1
- Main level bedrooms: 1
Primary bedroom
- Features: Tray Ceiling(s), Walk-In Closet(s), See Remarks
- Level: Main
- Area: 255.83 Square Feet
- Dimensions: 14' 1" X 18' 2"
Primary bedroom
- Level: Main
Kitchen
- Features: Breakfast Bar, Kitchen Island, Walk-In Pantry, See Remarks
- Level: Main
- Area: 234 Square Feet
- Dimensions: 13' 10" X 16' 11"
Kitchen
- Level: Main
Laundry
- Features: Built-in Features
- Level: Main
- Area: 79.31 Square Feet
- Dimensions: 8' 6" X 9' 4"
Laundry
- Level: Main
Living room
- Features: Ceiling Fan(s), Tray Ceiling(s), See Remarks
- Level: Main
- Area: 558.68 Square Feet
- Dimensions: 24' 10" X 22' 6"
Living room
- Level: Main
Heating
- Ductless, Forced Air, Propane, Radiant Floor, Other
Cooling
- Central Air, Ductless, Other
Appliances
- Included: Dishwasher, Disposal, Double Oven, Exhaust Hood, Gas Oven, Gas Range, Microwave, Plumbed For Ice Maker, Refrigerator
- Laundry: Laundry Room, Main Level, Sink
Features
- Breakfast Bar, Kitchen Island, Open Floorplan, Pantry, Storage, Tray Ceiling(s)(s), Walk-In Closet(s), Walk-In Pantry, Wet Bar, Other - See Remarks, Total Primary Heated Living Area: 3679
- Flooring: Carpet, Marble, Hardwood, Tile
- Doors: French Doors, Sliding Doors
- Windows: Insulated Windows
- Basement: Daylight,Exterior Entry,Partially Finished,Storage Space,Walk-Out Access,Walk-Up Access
- Fireplace features: Gas Log, Living Room, Propane, Other - See Remarks
Interior area
- Total structure area: 2,608
- Total interior livable area: 4,499 sqft
- Finished area above ground: 2,608
- Finished area below ground: 1,071
Property
Parking
- Total spaces: 5
- Parking features: Detached Carport, Driveway, Attached Garage, Detached Garage, Garage Door Opener, Garage Shop, Keypad Entry, Garage on Main Level
- Attached garage spaces: 5
- Has carport: Yes
- Has uncovered spaces: Yes
- Details: Long driveway and expansive Parking area. 5 Total garage spaces 3 Tractor carport/shed on lower part of the property.
Features
- Levels: 1 Story/F.R.O.G.
- Patio & porch: Covered, Deck, Patio, Porch, Screened, Side Porch, Terrace
- Exterior features: Fire Pit
- Fencing: Back Yard,Fenced,Partial
- Has view: Yes
- View description: Long Range, Mountain(s)
Lot
- Size: 5.67 Acres
- Features: Cleared, Private, Wooded, Views, Other - See Remarks
Details
- Additional structures: Shed(s), Other
- Additional parcels included: All one Pin
- Parcel number: 968673191800000
- Zoning: OU
- Special conditions: Standard
- Other equipment: Generator
Construction
Type & style
- Home type: SingleFamily
- Architectural style: Traditional
- Property subtype: Single Family Residence
Materials
- Fiber Cement, Stone Veneer
- Roof: Shingle
Condition
- New construction: No
- Year built: 2016
Utilities & green energy
- Sewer: Private Sewer, Other - See Remarks
- Water: City
- Utilities for property: Cable Available, Cable Connected, Electricity Connected, Propane, Underground Power Lines, Underground Utilities
Community & neighborhood
Location
- Region: Fairview
- Subdivision: NONE
Other
Other facts
- Listing terms: Cash,Conventional
- Road surface type: Concrete, Gravel
Price history
| Date | Event | Price |
|---|---|---|
| 4/29/2024 | Sold | $2,200,000-8.3%$489/sqft |
Source: | ||
| 3/10/2024 | Listed for sale | $2,400,000+42.4%$533/sqft |
Source: | ||
| 5/14/2021 | Sold | $1,685,000+1221.6%$375/sqft |
Source: | ||
| 1/28/2015 | Sold | $127,500$28/sqft |
Source: Public Record | ||
Public tax history
| Year | Property taxes | Tax assessment |
|---|---|---|
| 2024 | $6,434 +5.4% | $949,500 |
| 2023 | $6,105 +1.6% | $949,500 |
| 2022 | $6,010 +1.5% | $949,500 +1.5% |
Find assessor info on the county website
Neighborhood: 28730
Nearby schools
GreatSchools rating
- 7/10Fairview ElementaryGrades: K-5Distance: 0.4 mi
- 7/10Cane Creek MiddleGrades: 6-8Distance: 3.5 mi
- 7/10A C Reynolds HighGrades: PK,9-12Distance: 4.2 mi
Get a cash offer in 3 minutes
Find out how much your home could sell for in as little as 3 minutes with a no-obligation cash offer.
Estimated market value
$2,179,900
Get a cash offer in 3 minutes
Find out how much your home could sell for in as little as 3 minutes with a no-obligation cash offer.
Estimated market value
$2,179,900

