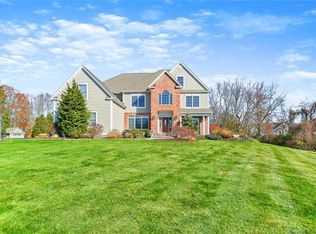Truly exceptional custom built home on a private level 1.76 acre property located in a cul-de-sac neighborhood. Builder's own home w/ upgraded amenities throughout including wide plank hw floors,loads of moldings, recessed lights & oversized windows w/ transoms. 2story foyer open to dining rm w/ dry bar. Study w/ french doors.Gourmet kit. w/ granite, Viking stove, SS appliances & eat in area.Keeping rm w/ gas fireplace. 2 story Liv. rm. w/ stone fireplace, slider to rear deck & 2 stories of windows. First fl. bdrm.Full bath in hall w/ Limestone tiled shower.Mudroom w/ exterior & garage access. Master bdrm. w/ tray ceiling, sitting area & recessed lights. Master bath w/ tiled glass enclosed steam shower, separate jetted tub, double sinks & huge walk in closet. Laundry rm in upper hall. 2nd bdrm w/ bay window shares a jack & jill bath w/ 3rd bdrm. 4th bdrm. w/ private bath. Finished LL w/ stone fireplace, slider to rear, full bath, laundry rm. & 2+ car garage has in-law or au pair potential. Private rear lot is professionally landscaped. Owner/agent.
This property is off market, which means it's not currently listed for sale or rent on Zillow. This may be different from what's available on other websites or public sources.

