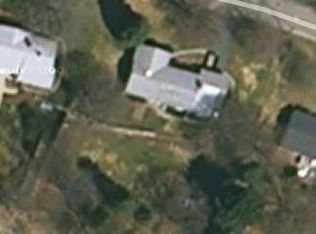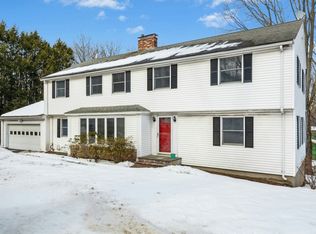This spacious four bedroom, three bath ranch is ready for its new family. The open floor plan is ideal for entertaining. The large living room features a fireplace and leads into the dining room, with a built-in china cabinet and bow window. The large deck off the kitchen is perfect for outdoor dining, and overlooks a beautiful half acre lot with fruit trees. Four bedrooms, including master with en suite bath. The basement level features a playroom with a fireplace, extra large laundry room, office, workshop, full bath,and cedar closet. Updates include new heating system, newer roof, replacement windows, central air, and shed. Desirable neighborhood close to schools, playground and Wilson Farm. Easy access to major roadways, short ride to Harvard Square and downtown Boston.This home has been de-leaded. Make this home yours! This home has been virtually staged.ONLY ACCOMPANIED SHOWINGS. All visitors must wear masks, gloves and booties while inside the building. Only 3 people per showing
This property is off market, which means it's not currently listed for sale or rent on Zillow. This may be different from what's available on other websites or public sources.

