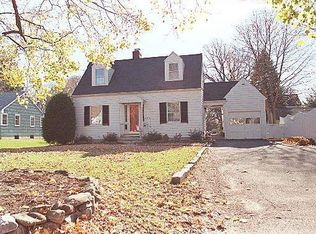1930's Colonial with all the charm of yesteryear and many period details throughout. Beautiful wood mouldings, swinging door between Kitchen and Dining Room. 3 bedrooms, 1.5 bathroom. Kitchen with granite counter tops and stainless steel appliances. Dining Room has slider out to deck and fenced in back yard with patio. Living Room features a fireplace and french doors that separate it from the the Sun Room. Master bedroom has a walk in closet. Walk up attic. Hardwood floors. Detached 2 car garage is located behind the home. Corner lot. Public water and public sewer. Irrigation system is As Is. Great location - easy access to highway, Mall, shopping, restaurants, public transportation, etc. Charm Galore and move-in ready.
This property is off market, which means it's not currently listed for sale or rent on Zillow. This may be different from what's available on other websites or public sources.
