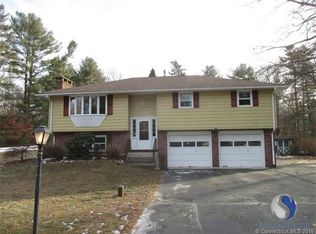This handsome Cape Cod style home in Zadora Heights offers a 2 car attached garage, 4 bedrooms and 2 full baths. You will love the large deck and beautiful flat back yard lined with stone wall and shed. Front porch and stylish black trimmed windows. Hardwood floors and solid wood doors. Fireplace with wood stove and 2 Mitsubishi split units for heat and cooling. Spacious master bedroom with cedar lined walk in closet. The dining room features a built in corner cabinet. Extra space in lower level with finished space and your own home sauna
This property is off market, which means it's not currently listed for sale or rent on Zillow. This may be different from what's available on other websites or public sources.
