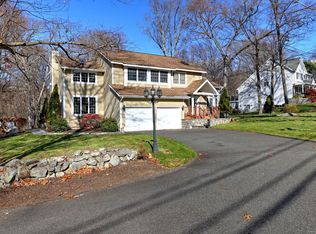Sold for $319,900
$319,900
34 Lasky Road, Beacon Falls, CT 06403
3beds
1,560sqft
Single Family Residence
Built in 1972
0.46 Acres Lot
$335,200 Zestimate®
$205/sqft
$2,992 Estimated rent
Home value
$335,200
$298,000 - $379,000
$2,992/mo
Zestimate® history
Loading...
Owner options
Explore your selling options
What's special
This charming home provides a perfect blend of comfort, potential, and sustainability. Featuring three bedrooms and a full bath, it welcomes you with warmth and functionality. The living room provides a cozy retreat for relaxation, while a spacious great room promises versatility for entertaining guests or hosting holidays with loved ones. Stepping outside, the beautifully landscaped backyard beckons with its verdant garden, offering a peaceful oasis. A standout feature of the home is its expansive unfinished basement, complete with a finished half bath and a beautiful gas fireplace. This dramatically lowers the investment required to transform this space into a recreational area for additional entertaining, additional bedrooms, in-law space, a private gym, or a luxurious work from home office area! Additionally, the presence of solar panels contribute to lower monthly bills, freeing up resources to enhance and expand your living space according to your dreams and needs. This unique home invites you to imagine and realize the full potential of your living space, promising comfort, functionality, and long-term value for years to come.
Zillow last checked: 8 hours ago
Listing updated: January 15, 2025 at 09:58am
Listed by:
Katie Dansereau 203-556-3526,
Preston Gray Real Estate 475-269-5100
Bought with:
Wendy Mangano, RES.0754307
Marr Caruso Realty Group
Source: Smart MLS,MLS#: 24054581
Facts & features
Interior
Bedrooms & bathrooms
- Bedrooms: 3
- Bathrooms: 2
- Full bathrooms: 1
- 1/2 bathrooms: 1
Primary bedroom
- Features: Ceiling Fan(s), Laminate Floor
- Level: Main
Bedroom
- Features: Ceiling Fan(s), Laminate Floor
- Level: Main
Bedroom
- Features: Ceiling Fan(s), Laminate Floor
- Level: Main
Bathroom
- Features: Tile Floor
- Level: Main
Bathroom
- Level: Lower
Great room
- Features: Balcony/Deck, Dining Area, Sliders, Laminate Floor
- Level: Main
Kitchen
- Level: Main
Living room
- Features: Bay/Bow Window, Ceiling Fan(s), Fireplace, Laminate Floor
- Level: Main
Heating
- Baseboard, Electric
Cooling
- Window Unit(s)
Appliances
- Included: Cooktop, Refrigerator, Water Heater
Features
- Basement: Partial,Full
- Attic: Access Via Hatch
- Number of fireplaces: 2
Interior area
- Total structure area: 1,560
- Total interior livable area: 1,560 sqft
- Finished area above ground: 1,560
Property
Parking
- Total spaces: 2
- Parking features: Attached
- Attached garage spaces: 2
Lot
- Size: 0.46 Acres
- Features: Level
Details
- Parcel number: 1972731
- Zoning: R-1
Construction
Type & style
- Home type: SingleFamily
- Architectural style: Ranch
- Property subtype: Single Family Residence
Materials
- Vinyl Siding
- Foundation: Block
- Roof: Asphalt
Condition
- New construction: No
- Year built: 1972
Utilities & green energy
- Sewer: Septic Tank
- Water: Well
Community & neighborhood
Location
- Region: Beacon Falls
Price history
| Date | Event | Price |
|---|---|---|
| 1/15/2025 | Sold | $319,900$205/sqft |
Source: | ||
| 11/15/2024 | Pending sale | $319,900$205/sqft |
Source: | ||
| 11/2/2024 | Price change | $319,900-3%$205/sqft |
Source: | ||
| 10/18/2024 | Listed for sale | $329,900$211/sqft |
Source: | ||
| 10/1/2024 | Listing removed | $329,900$211/sqft |
Source: | ||
Public tax history
| Year | Property taxes | Tax assessment |
|---|---|---|
| 2025 | $5,899 +2.1% | $193,660 |
| 2024 | $5,777 +1% | $193,660 |
| 2023 | $5,721 +4.3% | $193,660 |
Find assessor info on the county website
Neighborhood: 06403
Nearby schools
GreatSchools rating
- 8/10Laurel Ledge SchoolGrades: PK-5Distance: 1.4 mi
- 6/10Long River Middle SchoolGrades: 6-8Distance: 4.9 mi
- 7/10Woodland Regional High SchoolGrades: 9-12Distance: 3 mi

Get pre-qualified for a loan
At Zillow Home Loans, we can pre-qualify you in as little as 5 minutes with no impact to your credit score.An equal housing lender. NMLS #10287.
