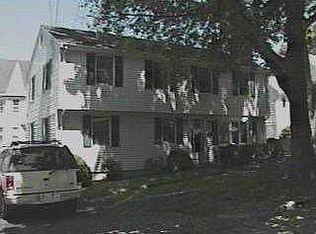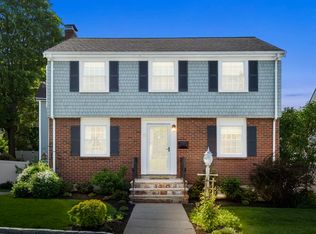Sold for $1,625,000
$1,625,000
34 Lansdowne Rd, Arlington, MA 02474
5beds
3,366sqft
Single Family Residence
Built in 2023
5,184 Square Feet Lot
$1,646,500 Zestimate®
$483/sqft
$5,528 Estimated rent
Home value
$1,646,500
$1.53M - $1.78M
$5,528/mo
Zestimate® history
Loading...
Owner options
Explore your selling options
What's special
Immerse yourself in refined relaxation and expansive design in this 2023 5-bed, 3.5-bath Classic Arlington Colonial. Nestled in the sought-after Stratton School. From the moment you enter you'll know it's your dream home! The open floor plan invites you with a cozy living room, fireplace, elegant dining area, and more. The thoughtfully designed kitchen features a beautiful tiled backsplash, high-end Bosch appliances. On the second floor, discover four bedrooms, including a sprawling primary suite and a convenient laundry room. The upper level offers a serene oasis, perfect as a second primary suite or for your desired use. The lower level is an inviting space for recreation, ideal for a home theater or play area to unwind and entertain. Ample work-from-home areas provide privacy and convenience separate from the main living area. Step outside to the charming deck, meticulously maintained gardens, and lush lawn, seamlessly blending indoor and outdoor living into a harmonious experience!
Zillow last checked: 8 hours ago
Listing updated: August 18, 2023 at 12:35pm
Listed by:
Mark Lesses Group 617-974-9275,
Coldwell Banker Realty - Lexington 781-862-2600,
Mark Lesses 617-974-9275
Bought with:
Lori Orchanian
Coldwell Banker Realty - Belmont
Source: MLS PIN,MLS#: 73138827
Facts & features
Interior
Bedrooms & bathrooms
- Bedrooms: 5
- Bathrooms: 4
- Full bathrooms: 3
- 1/2 bathrooms: 1
Primary bedroom
- Features: Bathroom - 3/4, Walk-In Closet(s), Flooring - Hardwood, Recessed Lighting
- Level: Third
- Area: 374
- Dimensions: 17 x 22
Bedroom 2
- Features: Bathroom - 3/4, Walk-In Closet(s), Flooring - Hardwood, Recessed Lighting
- Level: Second
- Area: 288
- Dimensions: 16 x 18
Bedroom 3
- Features: Closet, Flooring - Hardwood, Recessed Lighting
- Level: Second
- Area: 99
- Dimensions: 11 x 9
Bedroom 4
- Features: Closet, Flooring - Hardwood, Recessed Lighting
- Level: Second
- Area: 99
- Dimensions: 9 x 11
Bedroom 5
- Features: Closet, Flooring - Hardwood, Recessed Lighting
- Level: Second
- Area: 130
- Dimensions: 13 x 10
Primary bathroom
- Features: Yes
Bathroom 1
- Features: Bathroom - Half, Flooring - Stone/Ceramic Tile, Recessed Lighting
- Level: First
- Area: 32
- Dimensions: 8 x 4
Bathroom 2
- Features: Bathroom - 3/4, Flooring - Stone/Ceramic Tile, Recessed Lighting
- Level: Second
- Area: 88
- Dimensions: 8 x 11
Bathroom 3
- Features: Bathroom - Full, Flooring - Stone/Ceramic Tile, Recessed Lighting
- Level: Second
- Area: 54
- Dimensions: 9 x 6
Dining room
- Features: Flooring - Hardwood, Exterior Access, Open Floorplan, Recessed Lighting
- Level: Main,First
- Area: 198
- Dimensions: 18 x 11
Family room
- Features: Flooring - Hardwood, Recessed Lighting
- Level: First
- Area: 180
- Dimensions: 9 x 20
Kitchen
- Features: Flooring - Hardwood, Pantry, Countertops - Stone/Granite/Solid, Cabinets - Upgraded, Exterior Access, Open Floorplan, Recessed Lighting, Stainless Steel Appliances, Gas Stove
- Level: Main,First
- Area: 192
- Dimensions: 12 x 16
Living room
- Features: Flooring - Hardwood, Cable Hookup, Exterior Access, Recessed Lighting
- Level: Main,First
- Area: 192
- Dimensions: 12 x 16
Heating
- Forced Air, Natural Gas, Electric
Cooling
- Central Air
Appliances
- Included: Gas Water Heater, Tankless Water Heater, Range, Dishwasher, Disposal, Microwave, Refrigerator, Range Hood
- Laundry: Flooring - Hardwood, Electric Dryer Hookup, Recessed Lighting, Second Floor, Washer Hookup
Features
- Recessed Lighting, Bathroom - 3/4, Sitting Room, Play Room, 3/4 Bath
- Flooring: Tile, Hardwood, Flooring - Hardwood, Flooring - Stone/Ceramic Tile
- Doors: Insulated Doors
- Windows: Insulated Windows
- Basement: Full,Finished,Interior Entry,Concrete,Unfinished
- Number of fireplaces: 1
- Fireplace features: Living Room
Interior area
- Total structure area: 3,366
- Total interior livable area: 3,366 sqft
Property
Parking
- Total spaces: 2
- Parking features: Paved Drive, Off Street, Paved
- Uncovered spaces: 2
Features
- Patio & porch: Porch, Deck - Composite
- Exterior features: Porch, Deck - Composite, Rain Gutters, Professional Landscaping
Lot
- Size: 5,184 sqft
- Features: Sloped
Details
- Foundation area: 999
- Parcel number: 091.0 0002 0019,325302
- Zoning: R1
Construction
Type & style
- Home type: SingleFamily
- Architectural style: Colonial
- Property subtype: Single Family Residence
Materials
- Frame
- Foundation: Concrete Perimeter
- Roof: Shingle
Condition
- Year built: 2023
Utilities & green energy
- Electric: Circuit Breakers
- Sewer: Public Sewer
- Water: Public
- Utilities for property: for Gas Range, for Electric Dryer, Washer Hookup
Community & neighborhood
Community
- Community features: Public Transportation, Shopping, Park, Walk/Jog Trails, Bike Path, Public School
Location
- Region: Arlington
- Subdivision: Morningside
Other
Other facts
- Listing terms: Contract
Price history
| Date | Event | Price |
|---|---|---|
| 8/18/2023 | Sold | $1,625,000-4.4%$483/sqft |
Source: MLS PIN #73138827 Report a problem | ||
| 7/21/2023 | Contingent | $1,699,000$505/sqft |
Source: MLS PIN #73138827 Report a problem | ||
| 7/20/2023 | Listed for sale | $1,699,000$505/sqft |
Source: MLS PIN #73138827 Report a problem | ||
| 7/20/2023 | Listing removed | $1,699,000$505/sqft |
Source: MLS PIN #73124859 Report a problem | ||
| 7/13/2023 | Price change | $1,699,000-2.9%$505/sqft |
Source: MLS PIN #73124859 Report a problem | ||
Public tax history
| Year | Property taxes | Tax assessment |
|---|---|---|
| 2025 | $15,859 +6.8% | $1,472,500 +5% |
| 2024 | $14,851 +123.5% | $1,402,400 +136.6% |
| 2023 | $6,644 +2.5% | $592,700 +4.5% |
Find assessor info on the county website
Neighborhood: 02474
Nearby schools
GreatSchools rating
- 8/10M. Norcross Stratton Elementary SchoolGrades: K-5Distance: 0.3 mi
- 9/10Ottoson Middle SchoolGrades: 7-8Distance: 0.7 mi
- 10/10Arlington High SchoolGrades: 9-12Distance: 0.6 mi
Schools provided by the listing agent
- Elementary: Stratton
- Middle: Ottoson
- High: Ahs
Source: MLS PIN. This data may not be complete. We recommend contacting the local school district to confirm school assignments for this home.
Get a cash offer in 3 minutes
Find out how much your home could sell for in as little as 3 minutes with a no-obligation cash offer.
Estimated market value$1,646,500
Get a cash offer in 3 minutes
Find out how much your home could sell for in as little as 3 minutes with a no-obligation cash offer.
Estimated market value
$1,646,500

