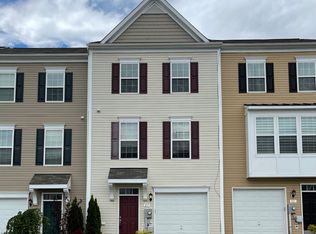Come tour this beautiful end-unit townhome in the Riverside Villages community! Featuring 3 bedrooms, 2.5 baths, and 1-car garage. Main level offers a large living room, kitchen with wood floors, Corian countertops, island, and dining area with access to deck. Master bedroom features walk-in closet and en suite with double sinks, soaking tub, and stall shower. Finished lower level with large family room, partially finished bathroom, and walk out to backyard. Located right off Route 11, close to shops and I-81. Schedule your tour today!
This property is off market, which means it's not currently listed for sale or rent on Zillow. This may be different from what's available on other websites or public sources.

