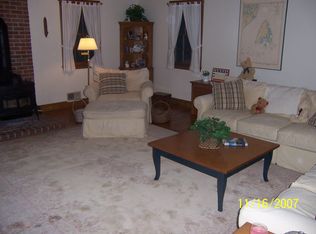Closed
Listed by:
Donna M Carter,
Donna Carter Real Estate 603-770-0516
Bought with: KW Coastal and Lakes & Mountains Realty/Rochester
$400,000
34 Lamprey Road, Kensington, NH 03833
2beds
816sqft
Single Family Residence
Built in 1965
1 Acres Lot
$474,500 Zestimate®
$490/sqft
$2,484 Estimated rent
Home value
$474,500
$437,000 - $522,000
$2,484/mo
Zestimate® history
Loading...
Owner options
Explore your selling options
What's special
NEW "AS IS" pricing! This home has lots of potential, your chance to gain some sweat equity. The main structure is a cape style home with a full shed dormer on the back. The 816 sq.ft of finished square footage is on the first level with 2 bedrooms, 1 full bath, kitchen and living room with a brick fireplace. The second level is unfinished has a full back dormer, insulated, electric, studded for 2 rooms and a bath, has the potential for an additional 612 sq. ft. The living room, hallway and both bedrooms have newly refinished oak hardwood flooring. The kitchen cabinetry and entire first floor has all been freshly painted. Has a brand new roof and 2 new exterior doors. 6 year old furnace with insulated ducts, 6 year old electric hot water heater, new front gutter, water proofing in the basement and newer drilled well. Sought after Exeter School System, great commuter location less than 10 min. to Rte 95, shopping and restaurants. Beautiful Kensington Sawyer Park and extension trail system through the town, A great place to call home.
Zillow last checked: 8 hours ago
Listing updated: August 02, 2024 at 02:00pm
Listed by:
Donna M Carter,
Donna Carter Real Estate 603-770-0516
Bought with:
The Zoeller Group
KW Coastal and Lakes & Mountains Realty/Rochester
Source: PrimeMLS,MLS#: 4985366
Facts & features
Interior
Bedrooms & bathrooms
- Bedrooms: 2
- Bathrooms: 1
- Full bathrooms: 1
Heating
- Oil, Forced Air, Hot Air
Cooling
- None
Appliances
- Included: Other, Electric Water Heater, Water Heater
- Laundry: In Basement
Features
- Kitchen/Dining
- Flooring: Hardwood, Other, Tile
- Doors: ENERGY STAR Qualified Doors
- Windows: Storm Window(s)
- Basement: Concrete Floor,Daylight,Sump Pump,Walkout,Interior Access,Exterior Entry,Basement Stairs,Walk-Out Access
- Attic: Walk-up
- Number of fireplaces: 1
- Fireplace features: Wood Burning, 1 Fireplace
Interior area
- Total structure area: 2,040
- Total interior livable area: 816 sqft
- Finished area above ground: 816
- Finished area below ground: 0
Property
Parking
- Total spaces: 4
- Parking features: Circular Driveway, Gravel, Driveway, On Site, Parking Spaces 4, RV Access/Parking
- Has uncovered spaces: Yes
Accessibility
- Accessibility features: 1st Floor Bedroom, 1st Floor Full Bathroom, Access to Restroom(s), Bathroom w/Tub, Hard Surface Flooring, Kitchen w/5 Ft. Diameter, One-Level Home
Features
- Levels: 1.75
- Stories: 1
- Patio & porch: Covered Porch
- Exterior features: Garden
- Waterfront features: Wetlands
- Frontage length: Road frontage: 150
Lot
- Size: 1 Acres
- Features: Agricultural, Country Setting, Landscaped, Slight, Sloped, Trail/Near Trail, Walking Trails, Near Paths, Near Shopping, Rural, Near Railroad, Near Hospital
Details
- Parcel number: KENSM00006L000055S000000
- Zoning description: RES
Construction
Type & style
- Home type: SingleFamily
- Architectural style: Cape
- Property subtype: Single Family Residence
Materials
- Wood Frame, Vinyl Siding
- Foundation: Concrete, Poured Concrete
- Roof: Architectural Shingle
Condition
- New construction: No
- Year built: 1965
Utilities & green energy
- Electric: 100 Amp Service, Circuit Breakers, Generator Ready
- Sewer: Private Sewer, Septic Tank
- Utilities for property: Cable
Community & neighborhood
Location
- Region: Kensington
Other
Other facts
- Road surface type: Paved
Price history
| Date | Event | Price |
|---|---|---|
| 8/2/2024 | Sold | $400,000-11.1%$490/sqft |
Source: | ||
| 6/30/2024 | Contingent | $450,000$551/sqft |
Source: | ||
| 6/6/2024 | Price change | $450,000-10%$551/sqft |
Source: | ||
| 4/17/2024 | Price change | $499,900-3.8%$613/sqft |
Source: | ||
| 2/19/2024 | Listed for sale | $519,900$637/sqft |
Source: | ||
Public tax history
| Year | Property taxes | Tax assessment |
|---|---|---|
| 2024 | $5,188 +0.5% | $392,700 |
| 2023 | $5,164 +17.3% | $392,700 +77.1% |
| 2022 | $4,403 -3.4% | $221,700 |
Find assessor info on the county website
Neighborhood: 03833
Nearby schools
GreatSchools rating
- 6/10Kensington Elementary SchoolGrades: PK-5Distance: 1.4 mi
- 7/10Cooperative Middle SchoolGrades: 6-8Distance: 4.5 mi
- 8/10Exeter High SchoolGrades: 9-12Distance: 8 mi
Schools provided by the listing agent
- Elementary: Kensington Elementary
- Middle: Cooperative Middle School
- High: Exeter High School
- District: Exeter School District SAU #16
Source: PrimeMLS. This data may not be complete. We recommend contacting the local school district to confirm school assignments for this home.

Get pre-qualified for a loan
At Zillow Home Loans, we can pre-qualify you in as little as 5 minutes with no impact to your credit score.An equal housing lender. NMLS #10287.
