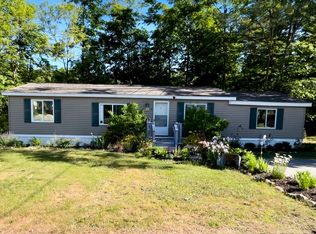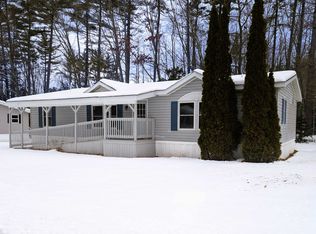Closed
Listed by:
Ann Pinkham,
Select Real Estate Cell:603-662-2545
Bought with: Select Real Estate
$210,000
34 Lamplighter Drive, Conway, NH 03818
3beds
2,603sqft
Manufactured Home
Built in 2006
-- sqft lot
$214,900 Zestimate®
$81/sqft
$-- Estimated rent
Home value
$214,900
$163,000 - $275,000
Not available
Zestimate® history
Loading...
Owner options
Explore your selling options
What's special
"Lovely" is the first word that comes to mind as you arrive at this beautifully updated 3-bedroom mobile home, where attention to detail is evident throughout. It features a spacious living room with built-ins, a separate family room, trendy lighting, and two fireplaces, creating a warm and inviting atmosphere. The sunny eat-in kitchen boasts granite countertops, ample cabinetry, a farmer's sink, dishwasher, and even a pot filler faucet over the 6 burner gas range; all perfect for everyday meals and entertaining. The primary bedroom, ensuite bathroom and a stylish sliding barn door for added charm and privacy. Additional features include central air, on-demand hot water, a full-size washer and dryer, and abundant storage space. A standout feature is the expansive 24 x 24 studio/workshop, which could be converted back to a garage if needed, offering flexibility for your needs. Black Bear Village Coop offers the best of community living with access to town water/sewer, a fantastic sandy beach on the Saco River, and close proximity to all the amenities of North Conway. This property is not to be missed!
Zillow last checked: 8 hours ago
Listing updated: November 08, 2024 at 12:22pm
Listed by:
Ann Pinkham,
Select Real Estate Cell:603-662-2545
Bought with:
Nick Wells
Select Real Estate
Source: PrimeMLS,MLS#: 5003651
Facts & features
Interior
Bedrooms & bathrooms
- Bedrooms: 3
- Bathrooms: 2
- Full bathrooms: 1
- 3/4 bathrooms: 1
Heating
- Propane, Oil, Wood, Alternative Heat Stove, Forced Air
Cooling
- Central Air
Appliances
- Included: Dishwasher, Dryer, Gas Range, Refrigerator, Washer
- Laundry: Laundry Hook-ups, 1st Floor Laundry
Features
- Hearth, In-Law Suite, Natural Light
- Windows: Skylight(s)
- Has basement: No
- Has fireplace: Yes
- Fireplace features: Gas, Wood Burning
Interior area
- Total structure area: 2,603
- Total interior livable area: 2,603 sqft
- Finished area above ground: 2,603
- Finished area below ground: 0
Property
Parking
- Total spaces: 2
- Parking features: Paved, Parking Spaces 2
- Garage spaces: 1
Features
- Levels: One
- Stories: 1
- Patio & porch: Porch, Covered Porch
- Exterior features: Deck, Natural Shade
- Waterfront features: Beach Access
- Body of water: Saco River
Lot
- Features: Landscaped, Level, Near Golf Course, Near Paths, Near Shopping, Near Skiing, Near Snowmobile Trails, Near Hospital
Details
- Zoning description: RA
Construction
Type & style
- Home type: MobileManufactured
- Property subtype: Manufactured Home
Materials
- Vinyl Siding
- Foundation: Concrete Slab
- Roof: Asphalt Shingle
Condition
- New construction: No
- Year built: 2006
Utilities & green energy
- Electric: 200+ Amp Service, Circuit Breakers
- Sewer: Public Sewer
- Utilities for property: Phone, Cable Available, Fiber Optic Internt Avail
Community & neighborhood
Location
- Region: Conway
HOA & financial
Other financial information
- Additional fee information: Fee: $619
Other
Other facts
- Road surface type: Paved
Price history
| Date | Event | Price |
|---|---|---|
| 11/8/2024 | Sold | $210,000-6.7%$81/sqft |
Source: | ||
| 8/7/2024 | Price change | $225,000-9.6%$86/sqft |
Source: | ||
| 7/24/2024 | Price change | $249,000-4.2%$96/sqft |
Source: | ||
| 7/5/2024 | Listed for sale | $259,900$100/sqft |
Source: | ||
Public tax history
Tax history is unavailable.
Neighborhood: 03818
Nearby schools
GreatSchools rating
- 5/10Conway Elementary SchoolGrades: K-6Distance: 1.3 mi
- 7/10A. Crosby Kennett Middle SchoolGrades: 7-8Distance: 1.3 mi
- 4/10Kennett High SchoolGrades: 9-12Distance: 1 mi
Schools provided by the listing agent
- Middle: A. Crosby Kennett Middle Sch
- High: A. Crosby Kennett Sr. High
- District: SAU #9
Source: PrimeMLS. This data may not be complete. We recommend contacting the local school district to confirm school assignments for this home.

