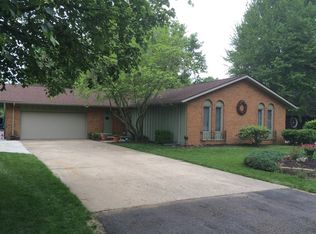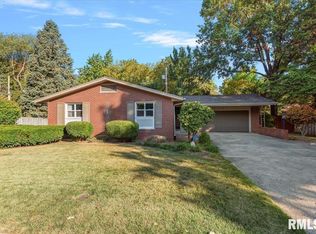This home is by owner. Please contact (217) 556-9273 for showings. Realtors welcome. This sprawling ranch home lays at the end of a private lane that is walking distance to Washington Park. One of the largest lots on the lane, it is surrounded by ornamental as well as mature trees and perennials and is recently enhanced with new paint, bedroom carpeting and luxury vinyl flooring. As you enter the double entry doors you're greeted by a large stone gas fireplace in the living room. The kitchen features a large eat-in nook, stainless appliances with quartz countertops and limestone tiled backsplash with huge picture windows overlooking the front landscape. There is large 20x14 room that can be used as a dining space or family room (or both!) Through the expansive family room windows and french doors lies the enormous 710 sq ft covered screened porch that overlooks the entire backyard. Three bedrooms with large closets, a full bath, half bath and multiple linen/coat closets complete the main floor. The basement has been finished on one side that can be used for extra living room space, home gym, office or guest space. There is a large laundry, entertainment space with full built in bar as well as multiple storage/closet spaces. Two car garage as well as a large backyard workshop/man-cave/she-shed has a walk up attic storage space. Den 19x17 Family room 20x14 Screened in porch 14.5x49 Bed1 14x16 Bed2 12x14 Bed3 Kitchen Garage 21x22 Workshop 16x21.5 Lot .24 acre 2021Taxes $5223.72
This property is off market, which means it's not currently listed for sale or rent on Zillow. This may be different from what's available on other websites or public sources.


