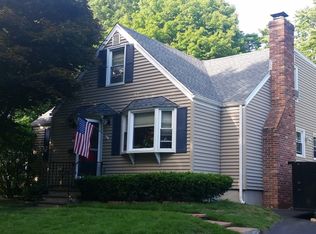Sold for $457,000
$457,000
34 Lakeside Road, Milford, CT 06460
4beds
1,722sqft
Single Family Residence
Built in 1950
7,840.8 Square Feet Lot
$512,200 Zestimate®
$265/sqft
$3,067 Estimated rent
Home value
$512,200
$487,000 - $538,000
$3,067/mo
Zestimate® history
Loading...
Owner options
Explore your selling options
What's special
Impressive 4 BR Cape on a quiet Cul-de-sac yet walking distance to Milford Green and Fort Trumbull Beach! Enjoy a beautiful and completely remodeled eat-in kitchen with new cabinets, granite counters and SS appliances. A gorgeous open staircase separates the sun-filled living room with real hardwood floor that stretches throughout. The 2 versatile 1st floor bedrooms can make a wonderful office or dining room! A lovely remodeled first floor bath completes the main level. Upstairs you will find 2 additional front to back spacious bedrooms with recently installed real hardwood flooring. The lower level has been wonderfully finished where you can enjoy an additional family room or play area. A partially fenced level yard and patio area offers privacy. 2 Car detached garage. Gas Furnace, Central Air, New Roof in 2020! Great location for living and commuting. Close to Yale Milford Campus, Milford Green, Train, Restaurants and shops, and Fort Trumbull Beach. Hurry!
Zillow last checked: 8 hours ago
Listing updated: July 09, 2024 at 08:18pm
Listed by:
Renee Mascia 203-627-8552,
RE/MAX Right Choice 203-877-0618
Bought with:
Tony Opalenik, REB.0792926
Eagle Eye Realty PLLC
Source: Smart MLS,MLS#: 170591375
Facts & features
Interior
Bedrooms & bathrooms
- Bedrooms: 4
- Bathrooms: 1
- Full bathrooms: 1
Primary bedroom
- Features: Hardwood Floor
- Level: Main
Bedroom
- Features: Hardwood Floor
- Level: Main
Bedroom
- Features: Cathedral Ceiling(s), Ceiling Fan(s), Hardwood Floor
- Level: Upper
Bedroom
- Features: Cathedral Ceiling(s), Ceiling Fan(s)
- Level: Upper
Family room
- Features: Remodeled, Vinyl Floor
- Level: Lower
Kitchen
- Features: Remodeled
- Level: Main
Living room
- Features: Hardwood Floor
- Level: Main
Heating
- Forced Air, Natural Gas
Cooling
- Ceiling Fan(s), Central Air
Appliances
- Included: Oven/Range, Microwave, Refrigerator, Dishwasher, Gas Water Heater
- Laundry: Lower Level
Features
- Wired for Data, Open Floorplan
- Basement: Full,Partially Finished
- Attic: Storage
- Has fireplace: No
Interior area
- Total structure area: 1,722
- Total interior livable area: 1,722 sqft
- Finished area above ground: 1,302
- Finished area below ground: 420
Property
Parking
- Total spaces: 2
- Parking features: Detached, Garage Door Opener, Paved, Asphalt
- Garage spaces: 2
- Has uncovered spaces: Yes
Features
- Patio & porch: Patio
- Exterior features: Sidewalk
- Waterfront features: Walk to Water
Lot
- Size: 7,840 sqft
- Features: Cul-De-Sac
Details
- Parcel number: 1921372
- Zoning: R7.5
Construction
Type & style
- Home type: SingleFamily
- Architectural style: Cape Cod
- Property subtype: Single Family Residence
Materials
- Vinyl Siding
- Foundation: Concrete Perimeter
- Roof: Asphalt
Condition
- New construction: No
- Year built: 1950
Utilities & green energy
- Sewer: Public Sewer
- Water: Public
Community & neighborhood
Community
- Community features: Golf, Health Club, Library, Medical Facilities, Park, Playground, Shopping/Mall
Location
- Region: Milford
- Subdivision: Fort Trumbull Beach
Price history
| Date | Event | Price |
|---|---|---|
| 9/26/2023 | Sold | $457,000+14.2%$265/sqft |
Source: | ||
| 8/21/2023 | Contingent | $400,000$232/sqft |
Source: | ||
| 8/17/2023 | Listed for sale | $400,000+14.3%$232/sqft |
Source: | ||
| 4/16/2021 | Sold | $350,000$203/sqft |
Source: | ||
| 3/17/2021 | Contingent | $350,000+7.7%$203/sqft |
Source: | ||
Public tax history
| Year | Property taxes | Tax assessment |
|---|---|---|
| 2025 | $6,526 +1.4% | $220,860 |
| 2024 | $6,436 +10.8% | $220,860 +3.3% |
| 2023 | $5,811 +2% | $213,860 |
Find assessor info on the county website
Neighborhood: 06460
Nearby schools
GreatSchools rating
- 7/10Meadowside SchoolGrades: K-5Distance: 0.6 mi
- 9/10Harborside Middle SchoolGrades: 6-8Distance: 0.7 mi
- 6/10Jonathan Law High SchoolGrades: 9-12Distance: 1.5 mi
Schools provided by the listing agent
- Elementary: Meadowside
- Middle: West Shore
- High: Jonathan Law
Source: Smart MLS. This data may not be complete. We recommend contacting the local school district to confirm school assignments for this home.
Get pre-qualified for a loan
At Zillow Home Loans, we can pre-qualify you in as little as 5 minutes with no impact to your credit score.An equal housing lender. NMLS #10287.
Sell with ease on Zillow
Get a Zillow Showcase℠ listing at no additional cost and you could sell for —faster.
$512,200
2% more+$10,244
With Zillow Showcase(estimated)$522,444
