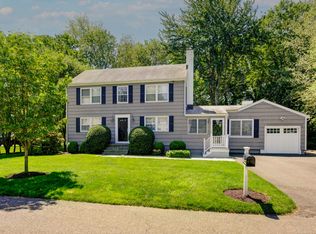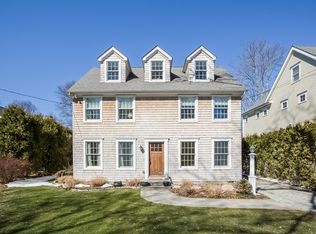Sold for $3,200,000
$3,200,000
34 Laforge Rd, Darien, CT 06820
6beds
5,495sqft
Residential, Single Family Residence
Built in 2023
0.37 Acres Lot
$3,895,400 Zestimate®
$582/sqft
$19,225 Estimated rent
Home value
$3,895,400
$3.58M - $4.28M
$19,225/mo
Zestimate® history
Loading...
Owner options
Explore your selling options
What's special
New construction in coveted Noroton neighborhood of Darien. Commuters' dream, large lot, quiet street. Front entry large bluestone front porch. 1st fl living room/home office, formal dining, chef's kitchen, SubZero and Wolf appliances. Kitchen large island. Light-filled open-plan family room w wood burning fireplace, 12' doors opens to deck. 2 car attached garage enters mudroom. 2nd fl has 4 spacious bedrooms, 3 baths, includes large modern primary suite w oversized walk-in closet, laundry room. 3rd fl has 5th bedroom w bath, rec room. Basement has bedroom, bath, rec room and storage. Smart Home, 4 zone hvac control, interior/exterior audio, intercom, electronic locks and doorbells, lighting, wifi on all levels. Whole house generator. Close to train, school, beach, shops.
Zillow last checked: 8 hours ago
Listing updated: August 28, 2024 at 09:22pm
Listed by:
Lauren Stever 914-262-4228,
BHHS New England Properties
Bought with:
OUT-OF-TOWN BROKER
FOREIGN LISTING
Source: Greenwich MLS, Inc.,MLS#: 118781
Facts & features
Interior
Bedrooms & bathrooms
- Bedrooms: 6
- Bathrooms: 6
- Full bathrooms: 5
- 1/2 bathrooms: 1
Heating
- Natural Gas, Forced Air
Cooling
- Central Air
Features
- Eat-in Kitchen
- Basement: Partially Finished
- Number of fireplaces: 1
Interior area
- Total structure area: 5,495
- Total interior livable area: 5,495 sqft
Property
Lot
- Size: 0.37 Acres
Details
- Parcel number: 44 19
- Zoning: OT - Out of Town
Construction
Type & style
- Home type: SingleFamily
- Property subtype: Residential, Single Family Residence
Materials
- Clapboard
- Roof: Shingle
Condition
- Year built: 2023
Utilities & green energy
- Water: Public
- Utilities for property: Propane
Community & neighborhood
Location
- Region: Darien
Price history
| Date | Event | Price |
|---|---|---|
| 10/20/2023 | Sold | $3,200,000+6.8%$582/sqft |
Source: | ||
| 7/31/2023 | Contingent | $2,995,000$545/sqft |
Source: | ||
| 7/31/2023 | Pending sale | $2,995,000$545/sqft |
Source: | ||
| 7/21/2023 | Listed for sale | $2,995,000$545/sqft |
Source: | ||
Public tax history
| Year | Property taxes | Tax assessment |
|---|---|---|
| 2025 | $27,802 +6.9% | $1,795,990 +1.4% |
| 2024 | $26,011 +151.7% | $1,770,650 +201.7% |
| 2023 | $10,336 +2.2% | $586,950 |
Find assessor info on the county website
Neighborhood: Norton
Nearby schools
GreatSchools rating
- 10/10Hindley Elementary SchoolGrades: PK-5Distance: 0.6 mi
- 9/10Middlesex Middle SchoolGrades: 6-8Distance: 0.6 mi
- 10/10Darien High SchoolGrades: 9-12Distance: 1.3 mi
Sell with ease on Zillow
Get a Zillow Showcase℠ listing at no additional cost and you could sell for —faster.
$3,895,400
2% more+$77,908
With Zillow Showcase(estimated)$3,973,308

