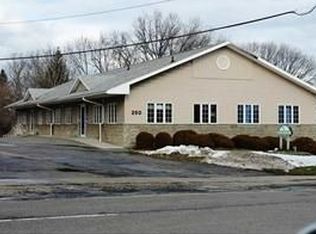Closed
$230,000
34 Lafayette Rd, Rochester, NY 14609
3beds
1,513sqft
Single Family Residence
Built in 1927
4,791.6 Square Feet Lot
$260,000 Zestimate®
$152/sqft
$2,233 Estimated rent
Home value
$260,000
$247,000 - $273,000
$2,233/mo
Zestimate® history
Loading...
Owner options
Explore your selling options
What's special
Classic 1920's colonial. Livingroom features bow window, gumwood trim, decorative fireplace with beautiful gumwood mantle and built in bookcase. Sunroom offers plenty of natural light. Formal dining room, original hardwood floors, eat in kitchen with cherry cabinets. 2nd floor has 3 bedrooms, full bathroom and access to a walk up partially finished attic. Partially finished basement has a half bath and glass block windows. 2 car detached garage, in ground sprinkler system for easy maintenance! Delayed negotiations till Wednesday, August 9th at 4:00. Please allow 24 hours for the life of the offer.
Zillow last checked: 8 hours ago
Listing updated: October 02, 2023 at 06:01am
Listed by:
Patricia A. McBride 585-230-2036,
Keller Williams Realty Greater Rochester
Bought with:
Leonard C. Petix, 40PE0861987
Keller Williams Realty Greater Rochester
Source: NYSAMLSs,MLS#: R1488881 Originating MLS: Rochester
Originating MLS: Rochester
Facts & features
Interior
Bedrooms & bathrooms
- Bedrooms: 3
- Bathrooms: 2
- Full bathrooms: 1
- 1/2 bathrooms: 1
Heating
- Gas, Forced Air
Cooling
- Central Air
Appliances
- Included: Dryer, Dishwasher, Free-Standing Range, Disposal, Gas Oven, Gas Range, Gas Water Heater, Oven, Refrigerator, Washer
- Laundry: In Basement
Features
- Ceiling Fan(s), Separate/Formal Dining Room, Eat-in Kitchen, Separate/Formal Living Room, Natural Woodwork, Programmable Thermostat
- Flooring: Carpet, Hardwood, Tile, Varies
- Basement: Full,Partially Finished
- Number of fireplaces: 1
Interior area
- Total structure area: 1,513
- Total interior livable area: 1,513 sqft
Property
Parking
- Total spaces: 2
- Parking features: Detached, Electricity, Garage, Driveway, Garage Door Opener
- Garage spaces: 2
Features
- Exterior features: Blacktop Driveway, Sprinkler/Irrigation
Lot
- Size: 4,791 sqft
- Dimensions: 45 x 115
- Features: Near Public Transit, Rectangular, Rectangular Lot, Residential Lot
Details
- Parcel number: 2634001070700002045000
- Special conditions: Standard
Construction
Type & style
- Home type: SingleFamily
- Architectural style: Colonial
- Property subtype: Single Family Residence
Materials
- Vinyl Siding, Copper Plumbing
- Foundation: Block
- Roof: Shingle
Condition
- Resale
- Year built: 1927
Utilities & green energy
- Electric: Circuit Breakers
- Sewer: Connected
- Water: Connected, Public
- Utilities for property: Cable Available, Sewer Connected, Water Connected
Community & neighborhood
Location
- Region: Rochester
- Subdivision: Eastview
Other
Other facts
- Listing terms: Cash,Conventional,FHA,VA Loan
Price history
| Date | Event | Price |
|---|---|---|
| 9/29/2023 | Sold | $230,000+35.3%$152/sqft |
Source: | ||
| 8/10/2023 | Pending sale | $170,000$112/sqft |
Source: | ||
| 8/4/2023 | Listed for sale | $170,000+22.3%$112/sqft |
Source: | ||
| 9/21/2018 | Sold | $139,000-0.6%$92/sqft |
Source: | ||
| 8/1/2018 | Pending sale | $139,900$92/sqft |
Source: Keller Williams Realty Greater Rochester #R1132431 Report a problem | ||
Public tax history
| Year | Property taxes | Tax assessment |
|---|---|---|
| 2024 | -- | $182,000 +7.1% |
| 2023 | -- | $170,000 +36.7% |
| 2022 | -- | $124,400 |
Find assessor info on the county website
Neighborhood: 14609
Nearby schools
GreatSchools rating
- NAHelendale Road Primary SchoolGrades: PK-2Distance: 0.4 mi
- 5/10East Irondequoit Middle SchoolGrades: 6-8Distance: 0.9 mi
- 6/10Eastridge Senior High SchoolGrades: 9-12Distance: 1.9 mi
Schools provided by the listing agent
- High: Eastridge Senior High
- District: East Irondequoit
Source: NYSAMLSs. This data may not be complete. We recommend contacting the local school district to confirm school assignments for this home.
