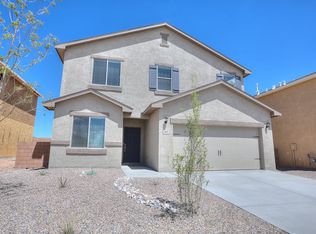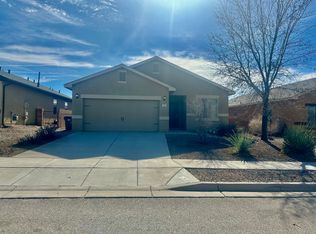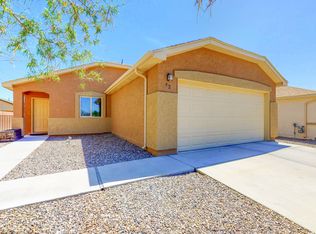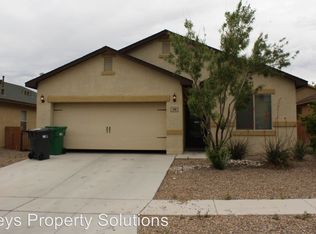Sold
Price Unknown
34 La Resolana Ave NW, Rio Rancho, NM 87144
3beds
1,584sqft
Single Family Residence
Built in 2014
4,791.6 Square Feet Lot
$332,500 Zestimate®
$--/sqft
$2,171 Estimated rent
Home value
$332,500
$316,000 - $349,000
$2,171/mo
Zestimate® history
Loading...
Owner options
Explore your selling options
What's special
Immaculately maintained home with many many upgrades. New laminate hickory flooring in the living room, master bedroom and hallways. Recently upgraded lighting fixtures throughout. In addition to granite countertops the kitchen has a custom tile backsplash and over and under the cabinet lighting. All bathroom fixtures upgraded including shower fixtures, vanity faucets and cabinet door knobs. Custom tile accents in both bathrms. Tasteful wallpaper accents in living room, hall & all 3 bedrooms. House has ample storage including spacious linen closet and large bonus hall closet. Upgraded front porch lighting and new fan with lights on back patio. Attractive landscaped backyard with trees and bushes. Mountain views from backyard. Not your run of the mill home. HOA is only $20 per month
Zillow last checked: 8 hours ago
Listing updated: May 15, 2024 at 07:51am
Listed by:
Susan L Beard 505-269-0264,
Coldwell Banker Legacy
Bought with:
Akenhead Realty Group
Simply Real Estate
Source: SWMLS,MLS#: 1060566
Facts & features
Interior
Bedrooms & bathrooms
- Bedrooms: 3
- Bathrooms: 2
- Full bathrooms: 2
Primary bedroom
- Level: Main
- Area: 168.82
- Dimensions: 13.42 x 12.58
Bedroom 2
- Level: Main
- Area: 101.7
- Dimensions: 10.17 x 10
Bedroom 3
- Level: Main
- Area: 100
- Dimensions: 10 x 10
Dining room
- Level: Main
- Area: 117.96
- Dimensions: 12 x 9.83
Kitchen
- Level: Main
- Area: 139.29
- Dimensions: 14.17 x 9.83
Living room
- Level: Main
- Area: 278.3
- Dimensions: 17.67 x 15.75
Heating
- Central, Forced Air, Natural Gas
Cooling
- Refrigerated
Appliances
- Included: Dishwasher, Free-Standing Gas Range, Disposal, Microwave, Refrigerator, Range Hood
- Laundry: Washer Hookup, Dryer Hookup, ElectricDryer Hookup
Features
- Bathtub, Ceiling Fan(s), Entrance Foyer, Main Level Primary, Pantry, Soaking Tub, Separate Shower, Walk-In Closet(s)
- Flooring: Carpet, Laminate, Tile
- Windows: Double Pane Windows, Insulated Windows, Sliding
- Has basement: No
- Has fireplace: No
Interior area
- Total structure area: 1,584
- Total interior livable area: 1,584 sqft
Property
Parking
- Total spaces: 2
- Parking features: Attached, Finished Garage, Garage, Garage Door Opener
- Attached garage spaces: 2
Accessibility
- Accessibility features: None
Features
- Levels: One
- Stories: 1
- Patio & porch: Covered, Patio
- Exterior features: Privacy Wall, Private Yard, Sprinkler/Irrigation
- Fencing: Wall
Lot
- Size: 4,791 sqft
- Features: Landscaped, Sprinklers Partial, Trees
Details
- Parcel number: R153922
- Zoning description: R-1
Construction
Type & style
- Home type: SingleFamily
- Architectural style: Ranch
- Property subtype: Single Family Residence
Materials
- Frame, Stucco
- Roof: Pitched,Shingle
Condition
- Resale
- New construction: No
- Year built: 2014
Details
- Builder name: Lgi Homes
Utilities & green energy
- Sewer: Public Sewer
- Water: Public
- Utilities for property: Cable Available, Electricity Connected, Natural Gas Connected, Sewer Connected
Green energy
- Energy generation: None
- Water conservation: Water-Smart Landscaping
Community & neighborhood
Location
- Region: Rio Rancho
- Subdivision: Camino Crossings
HOA & financial
HOA
- Has HOA: Yes
- HOA fee: $20 monthly
- Services included: Common Areas
Other
Other facts
- Listing terms: Cash,Conventional,FHA,VA Loan
- Road surface type: Asphalt
Price history
| Date | Event | Price |
|---|---|---|
| 5/7/2024 | Sold | -- |
Source: | ||
| 4/15/2024 | Pending sale | $315,000$199/sqft |
Source: | ||
| 4/12/2024 | Listed for sale | $315,000+17.1%$199/sqft |
Source: | ||
| 3/29/2022 | Sold | -- |
Source: | ||
| 2/8/2022 | Pending sale | $269,000$170/sqft |
Source: | ||
Public tax history
| Year | Property taxes | Tax assessment |
|---|---|---|
| 2025 | $3,662 +18.8% | $104,944 +22.7% |
| 2024 | $3,081 +2.6% | $85,500 +3% |
| 2023 | $3,002 +1.9% | $83,009 +3% |
Find assessor info on the county website
Neighborhood: 87144
Nearby schools
GreatSchools rating
- 2/10Colinas Del Norte Elementary SchoolGrades: K-5Distance: 2.1 mi
- 7/10Eagle Ridge Middle SchoolGrades: 6-8Distance: 3.2 mi
- 7/10V Sue Cleveland High SchoolGrades: 9-12Distance: 5.9 mi
Schools provided by the listing agent
- Elementary: Colinas Del Norte
- Middle: Eagle Ridge
- High: V. Sue Cleveland
Source: SWMLS. This data may not be complete. We recommend contacting the local school district to confirm school assignments for this home.
Get a cash offer in 3 minutes
Find out how much your home could sell for in as little as 3 minutes with a no-obligation cash offer.
Estimated market value$332,500
Get a cash offer in 3 minutes
Find out how much your home could sell for in as little as 3 minutes with a no-obligation cash offer.
Estimated market value
$332,500



