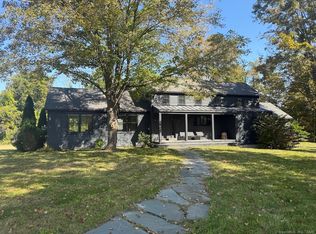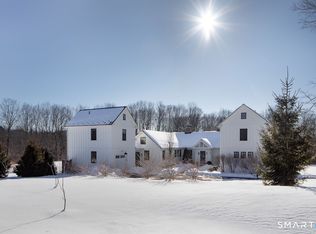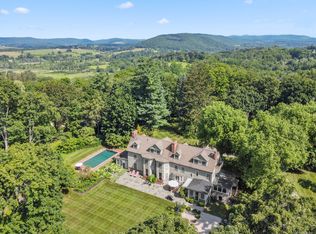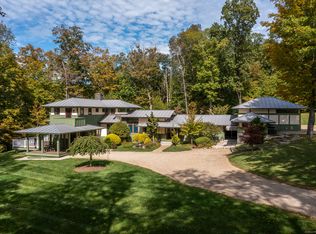Sharon Home + 2-BR Guest House on 60+ Acres - Set on 60 pristine acres in the Litchfield Hills, this 2020 modern masterpiece commands spectacular far-reaching views across serene farmland and natural woodlands. Private walking trails weave through the property, creating an enduring retreat in one of Northwest Connecticut's most prestigious locations. Expansive windows forge a seamless connection with the surrounding landscape, flooding the elegant interior with natural light. Custom cabinetry and premium finishes elevate the sophisticated design, while thoughtfully crafted living spaces capture the essence of refined country living. The crowning architectural feature is a unique 360-degree observation tower, offering an unparalleled vantage point for quiet contemplation or simply enjoying a good book. Four generous bedrooms, each appointed with private en-suite bathrooms, provide luxurious accommodations for family and guests. The thoughtful floor plan ensures both privacy and comfort, while maintaining the home's connection to its natural surroundings. A separate two-bedroom guest house presents additional possibilities for visiting friends and family or potential rental income. This exceptional property sits minutes from Sharon village, Troutbeck resort, and the Wassaic Metro-North station, perfectly positioning residents to enjoy both countryside serenity and convenient access to local amenities. 34 Knibloe Hill Road, Sharon, CT 06069 | EH#5626
Under contract
$3,375,000
34 Knibloe Hill Road, Sharon, CT 06069
4beds
5,287sqft
Est.:
Single Family Residence
Built in 2022
60.96 Acres Lot
$-- Zestimate®
$638/sqft
$-- HOA
What's special
Private en-suite bathroomsSophisticated designSpectacular far-reaching viewsExpansive windowsPremium finishesNatural lightPrivate walking trails
- 163 days |
- 81 |
- 3 |
Zillow last checked: 8 hours ago
Listing updated: December 23, 2025 at 02:27pm
Listed by:
Elyse Harney Morris (860)318-5126,
Elyse Harney Real Estate 860-435-0120,
Holly Leibrock 860-248-0117,
Elyse Harney Real Estate
Source: Smart MLS,MLS#: 24124063
Facts & features
Interior
Bedrooms & bathrooms
- Bedrooms: 4
- Bathrooms: 5
- Full bathrooms: 4
- 1/2 bathrooms: 1
Primary bedroom
- Level: Upper
Bedroom
- Level: Upper
Bedroom
- Level: Upper
Bedroom
- Level: Upper
Primary bathroom
- Level: Upper
Bathroom
- Level: Main
Bathroom
- Level: Main
Bathroom
- Level: Upper
Bathroom
- Level: Upper
Dining room
- Level: Main
Kitchen
- Level: Main
Living room
- Level: Main
Study
- Level: Main
Heating
- Heat Pump, Hydro Air, Propane
Cooling
- Central Air
Appliances
- Included: Electric Cooktop, Electric Range, Oven/Range, Microwave, Range Hood, Refrigerator, Freezer, Ice Maker, Dishwasher, Washer, Dryer, Electric Water Heater, Water Heater
Features
- Basement: Full
- Attic: Access Via Hatch
- Number of fireplaces: 1
Interior area
- Total structure area: 5,287
- Total interior livable area: 5,287 sqft
- Finished area above ground: 5,287
Property
Parking
- Parking features: None
Lot
- Size: 60.96 Acres
- Features: Secluded, Farm, Sloped, Rolling Slope
Details
- Parcel number: 872662
- Zoning: RR
Construction
Type & style
- Home type: SingleFamily
- Architectural style: Farm House,Modern
- Property subtype: Single Family Residence
Materials
- HardiPlank Type
- Foundation: Concrete Perimeter
- Roof: Asphalt
Condition
- New construction: No
- Year built: 2022
Utilities & green energy
- Sewer: Septic Tank
- Water: Well
Community & HOA
HOA
- Has HOA: No
Location
- Region: Sharon
Financial & listing details
- Price per square foot: $638/sqft
- Tax assessed value: $2,522,460
- Annual tax amount: $28,125
- Date on market: 9/4/2025
Estimated market value
Not available
Estimated sales range
Not available
Not available
Price history
Price history
| Date | Event | Price |
|---|---|---|
| 12/23/2025 | Pending sale | $3,375,000$638/sqft |
Source: | ||
| 9/4/2025 | Listed for sale | $3,375,000-8.8%$638/sqft |
Source: | ||
| 7/28/2025 | Listing removed | $3,700,000$700/sqft |
Source: | ||
| 5/1/2025 | Listed for sale | $3,700,000+179.2%$700/sqft |
Source: | ||
| 3/31/2017 | Sold | $1,325,000$251/sqft |
Source: Public Record Report a problem | ||
Public tax history
Public tax history
| Year | Property taxes | Tax assessment |
|---|---|---|
| 2025 | $28,125 +5.7% | $2,522,460 |
| 2024 | $26,612 +2.7% | $2,522,460 +40.2% |
| 2023 | $25,917 | $1,799,820 |
Find assessor info on the county website
BuyAbility℠ payment
Est. payment
$19,274/mo
Principal & interest
$13087
Property taxes
$5006
Home insurance
$1181
Climate risks
Neighborhood: 06069
Nearby schools
GreatSchools rating
- NASharon Center SchoolGrades: K-8Distance: 4.5 mi
- 5/10Housatonic Valley Regional High SchoolGrades: 9-12Distance: 10.6 mi
Schools provided by the listing agent
- Elementary: Sharon Center
- High: Housatonic
Source: Smart MLS. This data may not be complete. We recommend contacting the local school district to confirm school assignments for this home.
- Loading






