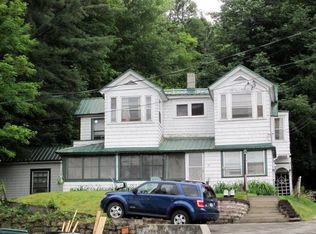Sold for $235,000
$235,000
34 Kiwassa Rd, Saranac Lake, NY 12983
3beds
1,429sqft
Single Family Residence
Built in 1930
5,227.2 Square Feet Lot
$-- Zestimate®
$164/sqft
$1,855 Estimated rent
Home value
Not available
Estimated sales range
Not available
$1,855/mo
Zestimate® history
Loading...
Owner options
Explore your selling options
What's special
Charming 1930s 3bed/1bath village cottage walking distance to the downtown district & school. Many upgraded features including kitchen, bath & primary bedroom. Elevated parcel offering mountain views towards McKenzie, Baker & Pisgah. Excellent location and neighborhood home. This is one not to miss out on!!
Zillow last checked: 8 hours ago
Listing updated: September 04, 2024 at 06:37am
Listed by:
Kathryn (Katie) Stiles,
Adirondack Stiles Real Estate Company
Bought with:
Debra Lennon, 10401341818
Engel & Volkers Lake Placid Real Estate
Source: ACVMLS,MLS#: 202321
Facts & features
Interior
Bedrooms & bathrooms
- Bedrooms: 3
- Bathrooms: 1
- Full bathrooms: 1
- Main level bedrooms: 1
Primary bedroom
- Features: Hardwood
- Level: First
- Area: 180.2 Square Feet
- Dimensions: 17 x 10.6
Bedroom 2
- Level: Second
- Area: 121 Square Feet
- Dimensions: 11 x 11
Bedroom 3
- Level: Second
- Area: 108 Square Feet
- Dimensions: 9 x 12
Bathroom
- Description: in floor heating
- Features: Ceramic Tile
- Level: First
- Area: 39.56 Square Feet
- Dimensions: 8.6 x 4.6
Dining room
- Features: Hardwood
- Level: First
- Area: 84 Square Feet
- Dimensions: 10 x 8.4
Kitchen
- Features: Laminate Counters
- Level: First
- Area: 126 Square Feet
- Dimensions: 14 x 9
Laundry
- Features: Laminate Counters
- Level: First
- Area: 115.32 Square Feet
- Dimensions: 12.4 x 9.3
Living room
- Features: Hardwood
- Level: First
- Area: 190 Square Feet
- Dimensions: 10 x 19
Other
- Features: Laminate Counters
- Level: First
- Area: 27.36 Square Feet
- Dimensions: 7.6 x 3.6
Other
- Level: Second
- Area: 192 Square Feet
- Dimensions: 12 x 16
Heating
- Baseboard, Oil
Cooling
- None
Appliances
- Included: Built-In Electric Range, Electric Water Heater, Range Hood, Refrigerator, Washer, Washer/Dryer
- Laundry: Laundry Room, Main Level
Features
- Laminate Counters, Beamed Ceilings, Built-in Features, Storage
- Flooring: Tile, Varies, Vinyl, Wood
- Windows: Insulated Windows, Storm Window(s)
- Basement: Partial,Unfinished
Interior area
- Total structure area: 1,829
- Total interior livable area: 1,429 sqft
- Finished area above ground: 1,429
- Finished area below ground: 0
Property
Parking
- Total spaces: 2
- Parking features: Open
- Uncovered spaces: 2
Features
- Levels: Two
- Patio & porch: Covered, Front Porch, Terrace
- Exterior features: Courtyard, Covered Courtyard, Storage
- Spa features: None
- Has view: Yes
- View description: Lake, Mountain(s)
- Has water view: Yes
- Water view: Lake
Lot
- Size: 5,227 sqft
- Features: City Lot, Landscaped, Views
Details
- Additional structures: Shed(s)
- Parcel number: 458.2144.1
- Zoning: Residential
Construction
Type & style
- Home type: SingleFamily
- Architectural style: Cottage,Old Style
- Property subtype: Single Family Residence
Materials
- Stone, Vinyl Siding
- Foundation: Stone
- Roof: Aluminum,Asphalt
Condition
- Updated/Remodeled
- New construction: No
- Year built: 1930
Utilities & green energy
- Sewer: Public Sewer
- Water: Public
Community & neighborhood
Location
- Region: Saranac Lake
Other
Other facts
- Listing agreement: Exclusive Right To Sell
- Road surface type: Paved
Price history
| Date | Event | Price |
|---|---|---|
| 8/30/2024 | Sold | $235,000-4.1%$164/sqft |
Source: | ||
| 7/18/2024 | Pending sale | $245,000$171/sqft |
Source: | ||
| 7/6/2024 | Listed for sale | $245,000$171/sqft |
Source: | ||
Public tax history
| Year | Property taxes | Tax assessment |
|---|---|---|
| 2018 | -- | $133,300 |
| 2017 | $3,290 | $133,300 |
| 2016 | -- | $133,300 |
Find assessor info on the county website
Neighborhood: 12983
Nearby schools
GreatSchools rating
- 7/10Petrova Elementary SchoolGrades: K-5Distance: 0.7 mi
- 6/10Saranac Lake Middle SchoolGrades: 6-8Distance: 0.7 mi
- 6/10Saranac Lake Senior High SchoolGrades: 9-12Distance: 0.7 mi
