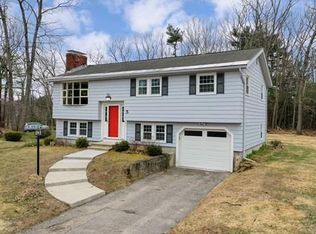Sold for $760,000 on 07/11/25
$760,000
34 Kinsley Rd, Acton, MA 01720
4beds
1,458sqft
Single Family Residence
Built in 1956
0.67 Acres Lot
$748,300 Zestimate®
$521/sqft
$3,839 Estimated rent
Home value
$748,300
$696,000 - $808,000
$3,839/mo
Zestimate® history
Loading...
Owner options
Explore your selling options
What's special
Tucked into a peaceful and private West Acton neighborhood, this expanded and renovated Cape offers flexible living with a modern open floor plan. The main level was reimagined to create a bright, seamless flow between the kitchen, dining, and living areas—accented by beautiful hardwood floors. A lovely screened-in porch opens to a deck and the flat, grassy backyard, perfect for play, gardening, or outdoor entertaining. The first floor bedroom could be an office or guest space, since there is a full bath right there. Upstairs, an additional bedroom was added, making three bedrooms upstairs with another full bath. Set on a generous more than half-acre lot, the home blends indoor comfort with outdoor opportunity. Enjoy nearby West Acton Village with its restaurants, shops, and park with playground, plus access to the highly rated Acton-Boxborough schools. A rare opportunity in the Acton market for a home to call your own.
Zillow last checked: 8 hours ago
Listing updated: July 11, 2025 at 09:40am
Listed by:
Shelley Moore 978-496-4862,
Barrett Sotheby's International Realty 978-263-1166
Bought with:
Ginette Brockway
Keller Williams Realty Boston Northwest
Source: MLS PIN,MLS#: 73381351
Facts & features
Interior
Bedrooms & bathrooms
- Bedrooms: 4
- Bathrooms: 2
- Full bathrooms: 2
Primary bedroom
- Features: Closet, Flooring - Wall to Wall Carpet
- Level: Second
Bedroom 2
- Features: Closet, Flooring - Hardwood
- Level: First
Bedroom 3
- Features: Closet, Flooring - Wall to Wall Carpet
- Level: Second
Bedroom 4
- Features: Closet, Flooring - Wall to Wall Carpet
- Level: Second
Bathroom 1
- Features: Bathroom - Full, Bathroom - With Shower Stall, Flooring - Stone/Ceramic Tile
- Level: First
Bathroom 2
- Features: Bathroom - Full, Bathroom - Tiled With Tub & Shower, Flooring - Stone/Ceramic Tile
- Level: Second
Dining room
- Features: Flooring - Hardwood
- Level: First
Kitchen
- Features: Flooring - Stone/Ceramic Tile, Countertops - Stone/Granite/Solid, Open Floorplan, Remodeled, Gas Stove
- Level: First
Living room
- Features: Flooring - Hardwood, Deck - Exterior, Exterior Access
- Level: First
Heating
- Forced Air, Natural Gas, Ductless
Cooling
- Ductless
Appliances
- Laundry: In Basement, Electric Dryer Hookup, Washer Hookup
Features
- Flooring: Tile, Carpet, Hardwood
- Basement: Full,Unfinished
- Has fireplace: No
Interior area
- Total structure area: 1,458
- Total interior livable area: 1,458 sqft
- Finished area above ground: 1,458
Property
Parking
- Total spaces: 4
- Parking features: Off Street, Paved
- Uncovered spaces: 4
Features
- Patio & porch: Screened, Deck
- Exterior features: Porch - Screened, Deck, Storage
Lot
- Size: 0.67 Acres
- Features: Cleared, Level
Details
- Parcel number: 309849
- Zoning: Res
Construction
Type & style
- Home type: SingleFamily
- Architectural style: Cape
- Property subtype: Single Family Residence
Materials
- Frame
- Foundation: Block
- Roof: Shingle
Condition
- Year built: 1956
Utilities & green energy
- Electric: Circuit Breakers
- Sewer: Private Sewer
- Water: Public
- Utilities for property: for Gas Range, for Electric Dryer, Washer Hookup
Community & neighborhood
Community
- Community features: Public Transportation, Shopping, Tennis Court(s), Park, Walk/Jog Trails, Golf, Medical Facility, Bike Path, Conservation Area, Highway Access, House of Worship, Public School, T-Station
Location
- Region: Acton
- Subdivision: West Acton
Other
Other facts
- Listing terms: Contract
Price history
| Date | Event | Price |
|---|---|---|
| 7/11/2025 | Sold | $760,000+10.1%$521/sqft |
Source: MLS PIN #73381351 Report a problem | ||
| 6/1/2025 | Contingent | $690,000$473/sqft |
Source: MLS PIN #73381351 Report a problem | ||
| 5/28/2025 | Listed for sale | $690,000+45.3%$473/sqft |
Source: MLS PIN #73381351 Report a problem | ||
| 6/8/2005 | Sold | $475,000+99.2%$326/sqft |
Source: Public Record Report a problem | ||
| 3/9/1999 | Sold | $238,500+33.3%$164/sqft |
Source: Public Record Report a problem | ||
Public tax history
| Year | Property taxes | Tax assessment |
|---|---|---|
| 2025 | $10,676 +5.2% | $622,500 +2.3% |
| 2024 | $10,147 -0.3% | $608,700 +5% |
| 2023 | $10,176 +9.7% | $579,500 +21.5% |
Find assessor info on the county website
Neighborhood: 01720
Nearby schools
GreatSchools rating
- 8/10C.T. Douglas Elementary SchoolGrades: K-6Distance: 0.6 mi
- 9/10Raymond J Grey Junior High SchoolGrades: 7-8Distance: 0.7 mi
- 10/10Acton-Boxborough Regional High SchoolGrades: 9-12Distance: 0.8 mi
Schools provided by the listing agent
- Middle: Rj Grey Jhs
- High: Abrhs
Source: MLS PIN. This data may not be complete. We recommend contacting the local school district to confirm school assignments for this home.
Get a cash offer in 3 minutes
Find out how much your home could sell for in as little as 3 minutes with a no-obligation cash offer.
Estimated market value
$748,300
Get a cash offer in 3 minutes
Find out how much your home could sell for in as little as 3 minutes with a no-obligation cash offer.
Estimated market value
$748,300
