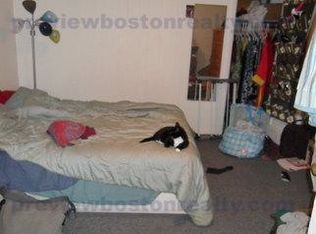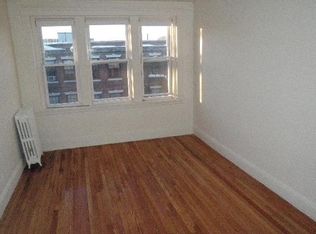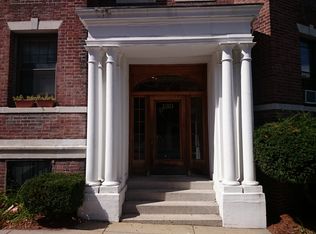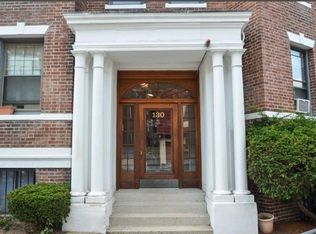BUYER'S FINANCING FELL THROUGH...Great opportunity at Sutherland Village, bright and sunny 2 bdr with a private balcony overlooking the pool and courtyard. This unit is freshly painted with high ceiling and feels like home boasting hardwood floors, updated kitchen appliances and amazing closet space that includes a walk in pantry. Primary bedroom is generously sized and easily accommodates a king -sized bed, and has two oversized closets. Located right off Commonwealth Avenue In Cleveland Circle, this professionally managed community is City living at its best..centrally located just a stroll away from shops, restaurants, reservoir and just one block from the B, C & D and T-lines with easy access to Downtown. Great resident on street parking options, pet friendly, on site laundry facilities and live-in super. $3305.20 /YR RESIDENTIAL TAX EXEMPTION FOR OWNER OCCUPIED RESIDENTS IN THE CITY OF BOSTON, leaving tax obligation only $657/yr. OPEN Sat 4/2 11:30-1:30PM & Sun 4/3 11:30-1PM
This property is off market, which means it's not currently listed for sale or rent on Zillow. This may be different from what's available on other websites or public sources.



