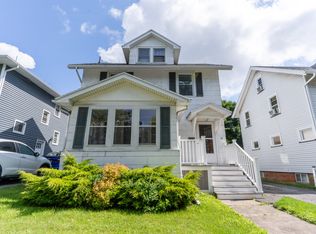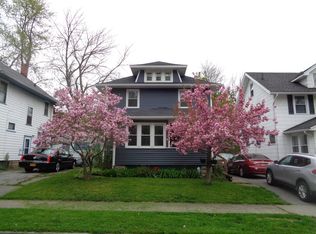Looking For A Completely Updated & Move In Ready 19th Ward Colonial? Welcome Home! Minutes Away From UR & Eligible For UR Grant! 2019 Upgrades Galore!! Fresh Paint, New Windows & Refinished Beaming HARDWOOD Floors! Remodeled Kitchen Boasts Modern Flooring, Tile Back Splash, Luxurious Counters & Stainless Steel Appliances! Spacious Living Room Opens To Sun Drenched Dining Space! Brand 2019 New 1st Floor 1/2 Bath! Hardwoods Continue Upstairs Throughout All 3 Large Beds. Fully Renovated 2019 Full Bath Upstairs Including New Spa Like Tiled Surround Shower, Floors, Vanity & More! 2019 FINISHED ATTIC Offers Extra Space & Is Perfect For Possible 4th Bed, Office, Etc.! Renovated 2nd Full Bath In Basement! Enjoy Quiet Neighborhood W/ Enclosed Front Porch & Private Yard. Newer Hot H20 Heater & Roof
This property is off market, which means it's not currently listed for sale or rent on Zillow. This may be different from what's available on other websites or public sources.

