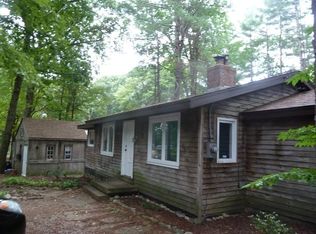1938 Date found in the foundation is when the land sold & construction features suggest this property may have originated in the Quabbin area. This is an attractive option for buyers looking to get into the market and live in this cozy and charming year-around post and beam cottage. There is a new septic, beautiful like-new wide pine floors, a possible wood stove hook-up in addition to the stone fireplace; both of which are sold "as is". This property consists of two additional parcels of land across the street making parking for several cars very convenient. The large double exterior deck has a "tree feature". There is also a sleeping loft with ladder above the kitchen and dining room. Sturdy construction and some new Doors, & newer roof. Short walk to beach & boat launch. This one is special!!
This property is off market, which means it's not currently listed for sale or rent on Zillow. This may be different from what's available on other websites or public sources.
