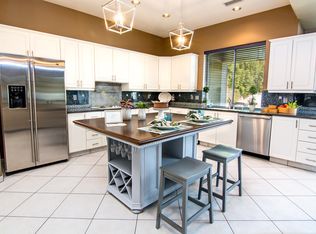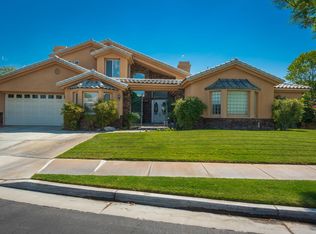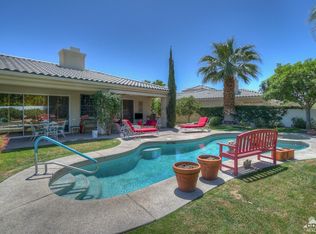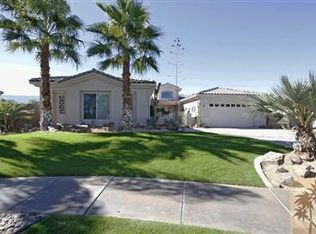Freshly-renovated Countess home in Victoria Falls with newly installed kitchen and baths, porcelain tile flooring throughout and so much more! You will love the finishes, attention to detail, high ceilings, multiple living areas, ultra-private east-facing pool and spa, and the two car plus separate one car garages. Private courtyard, dual glass entry doors and formal living room with fireplace, sliding glass door that opens to the backyard pool/spa, adjacent dining room and/or office and connecting great room's showcase kitchen with newly installed cabinets, quartz counters, and stainless appliances; casual dining area and large family room with fireplace and sliding glass door that opens to the covered patio, pool and spa. Master Suite has access to the pool/spa, walk-in closet and a freshly renovated bath complete with dual sinks, quartz counters, walk-in shower and a separate tub. Bedrooms Two and Three have direct access to a stylish shared bath with dual sinks, walk-in shower and an exterior door that provides outside access. Adjacent powder bath, inside laundry room with sink, dual HVAC units and solar!
This property is off market, which means it's not currently listed for sale or rent on Zillow. This may be different from what's available on other websites or public sources.



