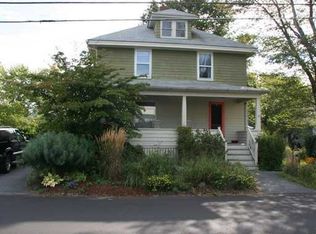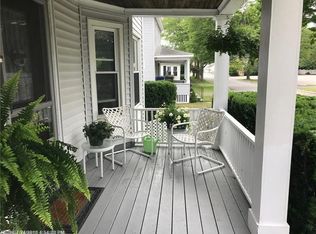Closed
$650,000
34 Keswick Road, South Portland, ME 04106
3beds
1,579sqft
Single Family Residence
Built in 1915
0.28 Acres Lot
$552,500 Zestimate®
$412/sqft
$3,246 Estimated rent
Home value
$552,500
$497,000 - $613,000
$3,246/mo
Zestimate® history
Loading...
Owner options
Explore your selling options
What's special
Come see this early 1900's home loaded with character situated in a convenient neighborhood with close proximity to schools, shopping, and downtown Portland. Additionally, it offers easy access to highways 95 and 295, which is great for commuters or those who frequently travel. The home is a charming and meticulously maintained 3-bedroom New Englander. The first floor of the house retains its original details but has been updated with modern amenities. It features beautiful hardwood floors and a stainless kitchen with cherry cabinets and custom trim work. The living room is bright and sun-soaked, and it includes a Jotul gas insert fireplace. There's also a dining room adjacent to the kitchen, providing a convenient layout for daily living and entertainment. The second floor provides three good-sized bedrooms, offering plenty of space for a family or guests. Potential for expansion opportunity awaits on the third floor providing the possibility for additional living space if desired. The home also offers a large, clean basement, which can be utilized for storage or potentially used for additional usable space. Gorgeous Andersen windows are installed throughout the home, known for their quality and energy efficiency. The front porch is perfect for enjoying the neighborhood views and interactions. Check out the backyard which is set up for entertaining with an updated composite deck, complete with an electric sunsetter awning. The deck is surrounded by a large stone paver patio, creating an inviting outdoor space. Landscaping includes a lush lawn, fruit trees and various shade trees all enclosed by a fence that creates an oasis for relaxing and privacy.
Zillow last checked: 8 hours ago
Listing updated: September 23, 2024 at 07:41pm
Listed by:
Better Homes & Gardens Real Estate/The Masiello Group 207-590-6026
Bought with:
Oberg Insurance & Real Estate Agency, Inc.
Source: Maine Listings,MLS#: 1566829
Facts & features
Interior
Bedrooms & bathrooms
- Bedrooms: 3
- Bathrooms: 2
- Full bathrooms: 1
- 1/2 bathrooms: 1
Bedroom 1
- Level: Second
Bedroom 2
- Level: Second
Bedroom 3
- Level: Second
Dining room
- Level: First
Kitchen
- Level: First
Living room
- Level: First
Heating
- Zoned, Radiator
Cooling
- None
Appliances
- Included: Dishwasher, Microwave, Electric Range
Features
- Storage
- Flooring: Tile, Vinyl, Wood
- Basement: Bulkhead,Interior Entry,Full,Unfinished
- Number of fireplaces: 1
Interior area
- Total structure area: 1,579
- Total interior livable area: 1,579 sqft
- Finished area above ground: 1,579
- Finished area below ground: 0
Property
Parking
- Total spaces: 2
- Parking features: Paved, 1 - 4 Spaces
- Garage spaces: 2
Features
- Patio & porch: Deck, Patio, Porch
Lot
- Size: 0.28 Acres
- Features: Near Golf Course, Neighborhood, Level, Landscaped
Details
- Parcel number: SPORM053L277
- Zoning: Res Dist A
Construction
Type & style
- Home type: SingleFamily
- Architectural style: New Englander
- Property subtype: Single Family Residence
Materials
- Wood Frame, Vinyl Siding
- Roof: Shingle
Condition
- Year built: 1915
Utilities & green energy
- Electric: Circuit Breakers
- Sewer: Public Sewer
- Water: Public
Green energy
- Energy efficient items: Ceiling Fans
Community & neighborhood
Location
- Region: South Portland
Other
Other facts
- Road surface type: Paved
Price history
| Date | Event | Price |
|---|---|---|
| 10/2/2023 | Sold | $650,000+9.2%$412/sqft |
Source: | ||
| 8/5/2023 | Pending sale | $595,000$377/sqft |
Source: | ||
| 7/27/2023 | Listed for sale | $595,000+26.6%$377/sqft |
Source: | ||
| 5/1/2022 | Sold | $470,000$298/sqft |
Source: Agent Provided | ||
| 5/21/2021 | Sold | $470,000+27%$298/sqft |
Source: | ||
Public tax history
| Year | Property taxes | Tax assessment |
|---|---|---|
| 2024 | $5,714 +21.7% | $432,900 +30.4% |
| 2023 | $4,694 +3.8% | $332,000 +14.2% |
| 2022 | $4,522 +9.8% | $290,600 +39.3% |
Find assessor info on the county website
Neighborhood: 04106
Nearby schools
GreatSchools rating
- 4/10Waldo T Skillin Elementary SchoolGrades: K-4Distance: 0.2 mi
- 5/10Memorial Middle SchoolGrades: 6-8Distance: 0.2 mi
- 6/10South Portland High SchoolGrades: 9-12Distance: 1.7 mi

Get pre-qualified for a loan
At Zillow Home Loans, we can pre-qualify you in as little as 5 minutes with no impact to your credit score.An equal housing lender. NMLS #10287.

