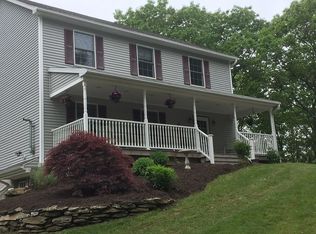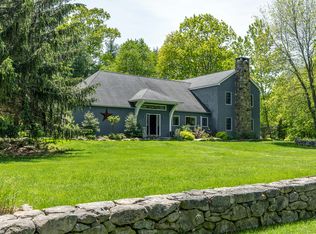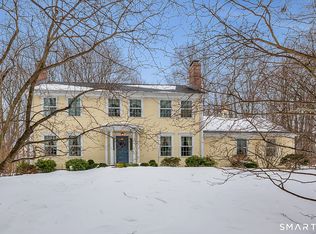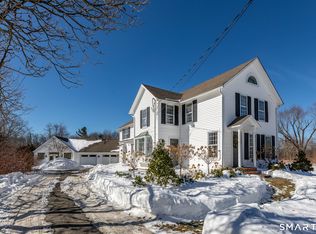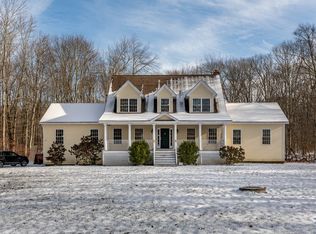This 4-Acre retreat is nestled along scenic Kent Road in the heart of charming Warren, Connecticut. This exceptional property offers a rare blend of serene privacy, natural beauty, and limitless potential. The land sweeps gently into surrounding mature woodlands, creating a breathtaking backdrop of classic New England nature. Since its acquisition in 2021, the current homeowners have meticulously updated and enhanced every aspect of the home, bringing modern comfort and thoughtful improvements -for seamless, worry-free living. Inside, the home exudes warmth and sophistication: A spacious gourmet eat-in kitchen designed for both everyday meals and entertaining, featuring high-end appliances, ample cabinetry, and a welcoming coffee bar. Adjoining the kitchen is a sun room, which creates an airy indoor-outdoor flow. A large living room with generous proportions, ideal for family relaxation or hosting. Five well-appointed bedrooms, providing ample space for family, guests, or multi-generational living. Two distinct office spaces, offering flexibility for remote work, creative pursuits, or a dedicated study/library. The acreage offers endless opportunities for landscaping creativity: envision a custom home site with sweeping views, expanded gardens, a pool oasis, and a guest cottage-all while maintaining the peaceful, wooded seclusion that defines the area. Classic stone walls divide the grounds into inviting outdoor sitting and entertaining areas, with endless potential for custom landscaping, gardens, or expansions. Just 12 miles from the slopes of Mohawk Mountain Ski Resort, this location delivers easy access to winter skiing, hiking, and year-round outdoor adventures, making it an ideal spot for seasonal getaways or a full-time haven. Warren's proximity to Lake Waramaug and access to Warren town beach, fine dining, antiques, and cultural attractions adds even more appeal. Versatile and turnkey, this property suits a variety of needs: a private primary residence with room to grow, a luxurious seasonal retreat, or a substantial rental investment in one of Litchfield County's most sought-after towns. Priced at $1,025,000, this is a rare combination of updated luxury, natural beauty, and future potential.
For sale
$1,025,000
34 Kent Road, Warren, CT 06754
4beds
3,948sqft
Est.:
Single Family Residence
Built in 2011
4.09 Acres Lot
$982,800 Zestimate®
$260/sqft
$-- HOA
What's special
High-end appliancesWelcoming coffee barFive well-appointed bedroomsSpacious gourmet eat-in kitchenAmple cabinetryTwo distinct office spaces
- 26 days |
- 1,613 |
- 42 |
Zillow last checked: 8 hours ago
Listing updated: February 23, 2026 at 11:53am
Listed by:
Michael Caporizzo (203)644-5228,
William Pitt Sotheby's Int'l 860-868-6600,
Erin Caporizzo 203-910-8288,
William Pitt Sotheby's Int'l
Source: Smart MLS,MLS#: 24151754
Tour with a local agent
Facts & features
Interior
Bedrooms & bathrooms
- Bedrooms: 4
- Bathrooms: 4
- Full bathrooms: 3
- 1/2 bathrooms: 1
Rooms
- Room types: Laundry, Workshop
Primary bedroom
- Features: Hardwood Floor
- Level: Upper
Bedroom
- Features: Hardwood Floor
- Level: Upper
Bedroom
- Features: Hardwood Floor
- Level: Upper
Bedroom
- Features: Hardwood Floor
- Level: Upper
Primary bathroom
- Features: Remodeled, Double-Sink, Stall Shower, Steam/Sauna, Tile Floor
- Level: Upper
Bathroom
- Level: Main
Bathroom
- Level: Upper
Den
- Features: Hardwood Floor
- Level: Main
Dining room
- Features: Wet Bar, Patio/Terrace, Hardwood Floor
- Level: Main
Kitchen
- Features: Built-in Features, Kitchen Island, Hardwood Floor
- Level: Main
Living room
- Features: Beamed Ceilings, Ceiling Fan(s), Hardwood Floor
- Level: Main
Office
- Features: Hardwood Floor
- Level: Upper
Sun room
- Features: Beamed Ceilings, Built-in Features, Fireplace, Patio/Terrace, Tile Floor
- Level: Main
Heating
- Hot Water, Oil
Cooling
- Ceiling Fan(s), Central Air, Ductless
Appliances
- Included: Gas Range, Microwave, Refrigerator, Subzero, Ice Maker, Dishwasher, Disposal, Washer, Dryer, Water Heater
- Laundry: Main Level
Features
- Entrance Foyer
- Basement: Full,Storage Space,Concrete
- Attic: Access Via Hatch
- Has fireplace: No
Interior area
- Total structure area: 3,948
- Total interior livable area: 3,948 sqft
- Finished area above ground: 3,948
Property
Parking
- Parking features: Garage Door Opener
Features
- Patio & porch: Wrap Around, Covered, Patio
- Exterior features: Garden, Stone Wall
- Spa features: Heated
- On waterfront: Yes
- Waterfront features: Waterfront, Brook, Beach Access
Lot
- Size: 4.09 Acres
- Features: Few Trees, Level, Landscaped, Rolling Slope
Details
- Additional structures: Shed(s), Barn(s)
- Parcel number: 905396
- Zoning: R2
Construction
Type & style
- Home type: SingleFamily
- Architectural style: Colonial
- Property subtype: Single Family Residence
Materials
- Vinyl Siding
- Foundation: Block, Concrete Perimeter
- Roof: Asphalt
Condition
- New construction: No
- Year built: 2011
Utilities & green energy
- Sewer: Septic Tank
- Water: Well
- Utilities for property: Cable Available
Community & HOA
HOA
- Has HOA: No
Location
- Region: Warren
Financial & listing details
- Price per square foot: $260/sqft
- Tax assessed value: $422,030
- Annual tax amount: $5,381
- Date on market: 2/1/2026
Estimated market value
$982,800
$934,000 - $1.03M
$7,049/mo
Price history
Price history
| Date | Event | Price |
|---|---|---|
| 2/1/2026 | Listed for sale | $1,025,000$260/sqft |
Source: | ||
| 11/18/2025 | Listing removed | $1,025,000$260/sqft |
Source: | ||
| 10/10/2025 | Price change | $1,025,000-0.7%$260/sqft |
Source: | ||
| 8/28/2025 | Price change | $1,032,500-0.7%$262/sqft |
Source: | ||
| 7/17/2025 | Price change | $1,040,000-1%$263/sqft |
Source: | ||
| 6/28/2025 | Price change | $1,050,000-6.7%$266/sqft |
Source: | ||
| 5/19/2025 | Listed for sale | $1,125,000+73.1%$285/sqft |
Source: | ||
| 7/12/2021 | Sold | $650,000-7%$165/sqft |
Source: | ||
| 5/3/2021 | Contingent | $699,000$177/sqft |
Source: | ||
| 3/31/2021 | Price change | $699,000-6.8%$177/sqft |
Source: | ||
| 2/23/2021 | Price change | $749,900-9.1%$190/sqft |
Source: | ||
| 1/26/2021 | Price change | $824,900-3%$209/sqft |
Source: | ||
| 10/24/2020 | Listed for sale | $850,000+672.7%$215/sqft |
Source: William Pitt Sotheby's International Realty #170349348 Report a problem | ||
| 8/7/2002 | Sold | $110,000$28/sqft |
Source: Public Record Report a problem | ||
Public tax history
Public tax history
| Year | Property taxes | Tax assessment |
|---|---|---|
| 2025 | $5,381 | $422,030 |
| 2024 | $5,381 -3% | $422,030 |
| 2023 | $5,550 +18.7% | $422,030 +27.7% |
| 2022 | $4,676 | $330,440 |
| 2021 | $4,676 -0.7% | $330,440 |
| 2020 | $4,709 +6.1% | $330,440 +6.1% |
| 2019 | $4,439 | $311,500 |
| 2018 | $4,439 -9.9% | $311,500 -8.3% |
| 2017 | $4,925 +1% | $339,640 |
| 2016 | $4,874 +1.1% | $339,640 |
| 2015 | $4,823 | $339,640 |
| 2014 | $4,823 +2.2% | $339,640 |
| 2013 | $4,721 +25.7% | $339,640 +17.6% |
| 2012 | $3,755 +23.8% | $288,820 +16.7% |
| 2011 | $3,033 | $247,590 |
| 2010 | $3,033 +43.5% | $247,590 +40.5% |
| 2009 | $2,114 | $176,190 |
| 2008 | $2,114 +17.6% | $176,190 +91.1% |
| 2007 | $1,798 | $92,220 |
| 2006 | $1,798 +4.2% | $92,220 |
| 2005 | $1,726 +6.9% | $92,220 +7% |
| 2004 | $1,614 +9.4% | $86,220 +3.6% |
| 2003 | $1,475 +12% | $83,220 +39.1% |
| 2001 | $1,317 +1.2% | $59,841 0% |
| 2000 | $1,302 | $59,843 |
Find assessor info on the county website
BuyAbility℠ payment
Est. payment
$6,347/mo
Principal & interest
$4827
Property taxes
$1520
Climate risks
Neighborhood: 06754
Nearby schools
GreatSchools rating
- NAWarren Elementary SchoolGrades: K-5Distance: 0.4 mi
- 8/10Wamogo Regional Middle SchoolGrades: 6-8Distance: 6.8 mi
- 8/10Wamogo Regional High SchoolGrades: 9-12Distance: 6.8 mi
Schools provided by the listing agent
- Elementary: Warren School
- High: Lakeview High School
Source: Smart MLS. This data may not be complete. We recommend contacting the local school district to confirm school assignments for this home.
