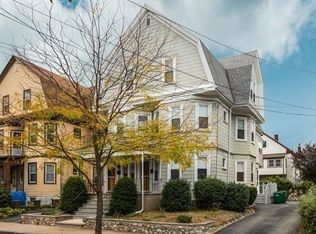Welcome Home! This beautiful condo is conveniently located off the Fellsway/MA-28N, making it a commuter's dream! Upon entering the foyer, you are greeted by a spacious living room that flows into the dining room featuring an original hutch, with gleaming hardwood floors throughout. The updated kitchen boasts gorgeous granite countertops, white cabinets, stainless steel appliances, modern lighting fixtures, along with a butler's pantry. Two bedrooms and a bathroom complete the first floor. The highlight of the lower level is the expansive master suite complete with an ensuite bathroom, walk-in closet and a separate entrance. Private use of the deck leads to a large fenced in yard perfect for entertaining. Conveniently located near public transportation, steps to bus routes and minutes to Wellington Station. Less than 2 miles from the restaurants & shops of Assembly Row! Book your appointment today!
This property is off market, which means it's not currently listed for sale or rent on Zillow. This may be different from what's available on other websites or public sources.
