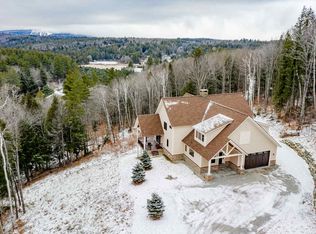Check out this 4 bedroom home on popular Kendall Farm Road, Winhall, Vermont. Make it your primary home or buy as a vacation property. The main living level has room for home office and den. The large light filled bonus room would make a great art studio. Use the first floor as an in-law apartment, or a great space for gap year college kids! Enjoy the sounds of the Winhall River that meanders across the street. The level lot is ready for outdoor living. Winter is coming and you will be happy to have the 2 bay attached garage, Out buildings gives you extra storage for bikes and kayaks. Easy walk to the Winhall Library and the Stratton Snow Making Pond. Don't miss out on this great home!
This property is off market, which means it's not currently listed for sale or rent on Zillow. This may be different from what's available on other websites or public sources.
