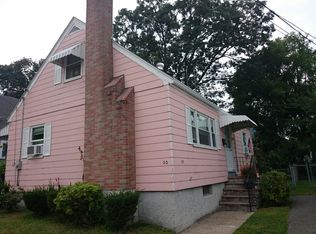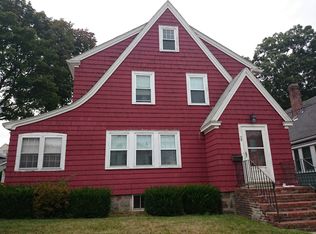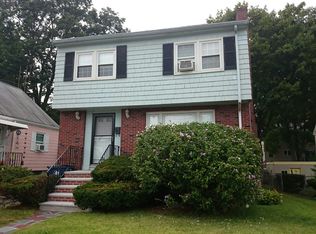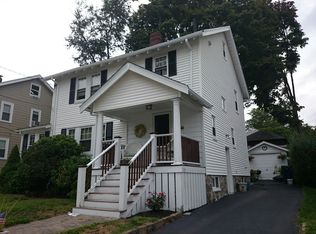Sold for $643,000
$643,000
34 Keith St, West Roxbury, MA 02132
2beds
1,408sqft
Single Family Residence
Built in 1924
4,250 Square Feet Lot
$744,500 Zestimate®
$457/sqft
$3,145 Estimated rent
Home value
$744,500
$692,000 - $804,000
$3,145/mo
Zestimate® history
Loading...
Owner options
Explore your selling options
What's special
This charming, light bathed 2-bedroom home is the perfect condo alternative, with room to grow! Cozy up around the ambiance of a pellet stove on chilly evenings. Crown moldings and original built ins shine with fresh paint and freshly refinished hardwood floors. The secondary bed connects to a private sun room through a glass panel door with access to the patio. Outside, a bluestone patio enclosed by a masonry rock surround, the ideal spot for al fresco dining. This home has character! Enjoy the vibrant cobalt kitchen tile and adorable vintage bath or update them to your liking! Expand into the full-ceiling-height attic—contractor has already given a quote on the added stairs. A dry, full-ceiling-height basement with vapor barrier french drain & walkout to the patio provides further potential for expansion or storage. A garage offers convenient outdoor storage. Surprise- this sweet bungalo makes Hollywood history as the home of Paul Blart (IYKYK). **OFFER DEADLINE: MONDAY AT 5**
Zillow last checked: 8 hours ago
Listing updated: April 30, 2024 at 12:57pm
Listed by:
The Muncey Group 617-905-6445,
Compass 617-752-6845,
Kris Hanrahan 508-735-7352
Bought with:
Meg Vulliez
RE/MAX Real Estate Center
Source: MLS PIN,MLS#: 73222669
Facts & features
Interior
Bedrooms & bathrooms
- Bedrooms: 2
- Bathrooms: 1
- Full bathrooms: 1
- Main level bathrooms: 1
- Main level bedrooms: 2
Primary bedroom
- Features: Ceiling Fan(s), Closet, Flooring - Wood, Exterior Access, Lighting - Overhead
- Level: Main,First
Bedroom 2
- Features: Ceiling Fan(s), Closet, Flooring - Wood, Lighting - Overhead
- Level: Main,First
Bathroom 1
- Features: Bathroom - Full, Bathroom - Tiled With Tub & Shower, Flooring - Stone/Ceramic Tile, Lighting - Sconce
- Level: Main,First
Dining room
- Features: Closet/Cabinets - Custom Built, Flooring - Wood, Window(s) - Bay/Bow/Box, Chair Rail, Lighting - Pendant, Archway
- Level: Main,First
Kitchen
- Features: Ceiling Fan(s), Closet/Cabinets - Custom Built, Flooring - Stone/Ceramic Tile, Pantry, Attic Access, Exterior Access, Gas Stove, Lighting - Overhead, Vestibule
- Level: Main,First
Living room
- Features: Wood / Coal / Pellet Stove, Flooring - Wood, Window(s) - Bay/Bow/Box, Exterior Access, Lighting - Sconce, Archway, Vestibule
- Level: Main,First
Heating
- Forced Air, Natural Gas, Wood Stove
Cooling
- Window Unit(s)
Appliances
- Included: Gas Water Heater, Water Heater, Range, Dishwasher, Refrigerator, Washer, Dryer
- Laundry: In Basement
Features
- Lighting - Pendant, Sun Room
- Flooring: Wood, Tile, Flooring - Wood
- Basement: Full,Walk-Out Access,Interior Entry,Bulkhead,Concrete
- Number of fireplaces: 1
Interior area
- Total structure area: 1,408
- Total interior livable area: 1,408 sqft
Property
Parking
- Total spaces: 2
- Parking features: Detached, Storage, Paved Drive, Shared Driveway, Off Street, Paved
- Has garage: Yes
- Uncovered spaces: 2
Accessibility
- Accessibility features: No
Features
- Patio & porch: Patio
- Exterior features: Patio, Stone Wall
Lot
- Size: 4,250 sqft
- Features: Easements
Details
- Parcel number: 2008004000,1432057
- Zoning: R1-R1
Construction
Type & style
- Home type: SingleFamily
- Architectural style: Bungalow
- Property subtype: Single Family Residence
Materials
- Frame
- Foundation: Stone
- Roof: Shingle
Condition
- Year built: 1924
Utilities & green energy
- Sewer: Public Sewer
- Water: Public
- Utilities for property: for Gas Range
Community & neighborhood
Community
- Community features: Public Transportation, Shopping, Walk/Jog Trails, Golf, Medical Facility, Conservation Area, House of Worship, Private School, Public School, University
Location
- Region: West Roxbury
Other
Other facts
- Listing terms: Contract
- Road surface type: Paved
Price history
| Date | Event | Price |
|---|---|---|
| 4/30/2024 | Sold | $643,000+7.3%$457/sqft |
Source: MLS PIN #73222669 Report a problem | ||
| 4/11/2024 | Listed for sale | $599,000+99.7%$425/sqft |
Source: MLS PIN #73222669 Report a problem | ||
| 5/9/2008 | Sold | $300,000-9.9%$213/sqft |
Source: Public Record Report a problem | ||
| 10/18/2002 | Sold | $333,000+60.1%$237/sqft |
Source: Public Record Report a problem | ||
| 9/3/1999 | Sold | $208,000+44.5%$148/sqft |
Source: Public Record Report a problem | ||
Public tax history
| Year | Property taxes | Tax assessment |
|---|---|---|
| 2025 | $6,925 +8.8% | $598,000 +2.4% |
| 2024 | $6,363 +6.5% | $583,800 +5% |
| 2023 | $5,974 +8.6% | $556,200 +10% |
Find assessor info on the county website
Neighborhood: West Roxbury
Nearby schools
GreatSchools rating
- 6/10Lyndon K-8 SchoolGrades: PK-8Distance: 0.6 mi
- 6/10Kilmer K-8 SchoolGrades: PK-8Distance: 1.1 mi
Schools provided by the listing agent
- Elementary: Bps Lottery
- Middle: Bps Lottery
- High: Bps Lottery
Source: MLS PIN. This data may not be complete. We recommend contacting the local school district to confirm school assignments for this home.
Get a cash offer in 3 minutes
Find out how much your home could sell for in as little as 3 minutes with a no-obligation cash offer.
Estimated market value$744,500
Get a cash offer in 3 minutes
Find out how much your home could sell for in as little as 3 minutes with a no-obligation cash offer.
Estimated market value
$744,500



