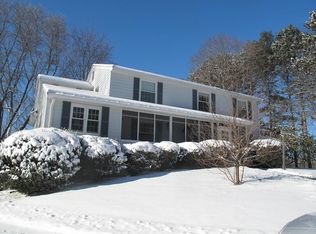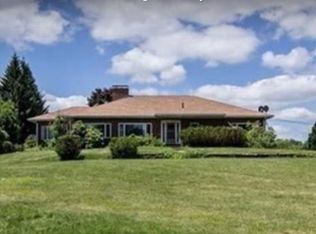Bucolic, quintessential New England setting for this garrison saltbox on one of the prettiest lots in memory. Lovely curb appeal, beautiful stone walls, and a huge back yard. Two car attached garage with breezeway between the house. Eat-in kitchen w/tile flooring, solid surface counters, and a door to the screened porch. L-shaped living/dining room combo with fireplace, wainscoting (in lliv rm), and door to screened porch. First floor den/office with knotty pine paneling. Half bath with laundry on first floor. Second floor has three bedrooms and an office, all with hardwood flooring. Master bedroom has large double closet with two separate doors. Large bath with tile flooring and walls (partial). Recent boiler. Loads of potential and an area with homes of higher value. Close to the town common and Historic District. Minutes to Pike, 495, 9, Train.
This property is off market, which means it's not currently listed for sale or rent on Zillow. This may be different from what's available on other websites or public sources.

