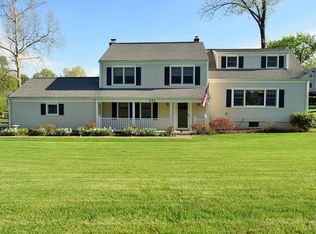Closed
$995,000
34 Keats Rd, Bernards Twp., NJ 07920
4beds
3baths
--sqft
Single Family Residence
Built in 1961
0.83 Acres Lot
$1,021,500 Zestimate®
$--/sqft
$5,986 Estimated rent
Home value
$1,021,500
$940,000 - $1.11M
$5,986/mo
Zestimate® history
Loading...
Owner options
Explore your selling options
What's special
Zillow last checked: 15 hours ago
Listing updated: June 27, 2025 at 08:23am
Listed by:
Marie Young 908-766-0808,
Coldwell Banker Realty,
Karen Gray
Bought with:
Donna Shaw
Weichert Realtors
Source: GSMLS,MLS#: 3965940
Facts & features
Price history
| Date | Event | Price |
|---|---|---|
| 6/27/2025 | Sold | $995,000+10.7% |
Source: | ||
| 6/9/2025 | Pending sale | $899,000 |
Source: | ||
| 5/29/2025 | Listed for sale | $899,000+42.7% |
Source: | ||
| 5/2/2007 | Sold | $630,000+95.7% |
Source: Public Record Report a problem | ||
| 1/13/1998 | Sold | $322,000 |
Source: Public Record Report a problem | ||
Public tax history
| Year | Property taxes | Tax assessment |
|---|---|---|
| 2025 | $15,346 +5.7% | $862,600 +5.7% |
| 2024 | $14,511 +3.3% | $815,700 +9.5% |
| 2023 | $14,045 +3.6% | $744,700 +7.7% |
Find assessor info on the county website
Neighborhood: 07920
Nearby schools
GreatSchools rating
- 9/10Cedar Hill SchoolGrades: K-5Distance: 1.5 mi
- 9/10William Annin Middle SchoolGrades: 6-8Distance: 1.9 mi
- 7/10Ridge High SchoolGrades: 9-12Distance: 1.7 mi
Get a cash offer in 3 minutes
Find out how much your home could sell for in as little as 3 minutes with a no-obligation cash offer.
Estimated market value$1,021,500
Get a cash offer in 3 minutes
Find out how much your home could sell for in as little as 3 minutes with a no-obligation cash offer.
Estimated market value
$1,021,500
