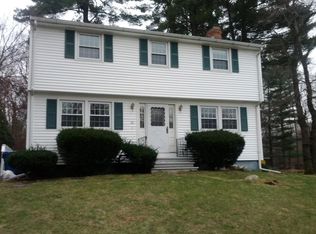Come see this expanded split level home that has room for everyone! This home features a large living room with brick fireplace, beautiful hardwood floors, large eat-in kitchen with upgraded quartz countertops and stainless steel appliances. The large dining space leads into the family room boasting vaulted beamed ceilings, access to the mud/laundry room, and slider to composite deck to view the spacious backyard. Perfect for your socially distant gatherings! Main level also features 3 generous sized bedrooms, including a master bedroom with its own half bath, and a full bathroom. Head downstairs to the lower level to find a second kitchen, more stainless steel appliances, 2 more bedrooms, a second full bathroom, and additional living space! I mean what else could you ask for?? Wait, did you say you wanted convenient access to shopping and highways? DONE! You really don't want to miss this!
This property is off market, which means it's not currently listed for sale or rent on Zillow. This may be different from what's available on other websites or public sources.
