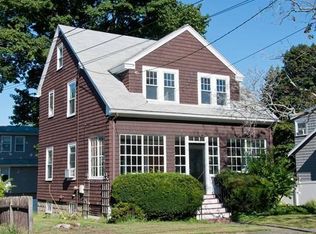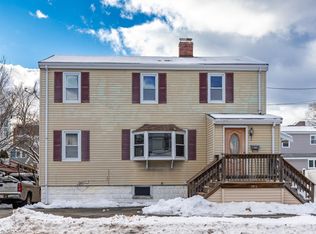Sold for $700,000 on 08/20/24
$700,000
34 Katherine Rd, Stoneham, MA 02180
3beds
1,423sqft
Single Family Residence
Built in 1943
5,201 Square Feet Lot
$707,500 Zestimate®
$492/sqft
$3,342 Estimated rent
Home value
$707,500
$651,000 - $771,000
$3,342/mo
Zestimate® history
Loading...
Owner options
Explore your selling options
What's special
Welcome to this charming Colonial home, nestled on a quiet dead-end street. Step inside to discover a beautifully renovated kitchen with tile backsplash, quartz countertops and stainless appliances. Enjoy the sunny dining room, great for everyday living and entertaining. The living room with wood-burning stove creates a cozy space to unwind. Through the French door you will find the sunroom, perfect for relaxing, or to function as a home workspace. Upstairs, the hardwood floors continue throughout to the 3 bedrooms, including the primary with generous closet space. The fenced, flat backyard is a wonderful space for play and gardening- the raised bed will stay! With easy commuting access to major routes, this home combines comfort with convenience, being central to so many of Stoneham's amenities including shopping, restaurants, library, and Tri-Community Greenway!
Zillow last checked: 8 hours ago
Listing updated: August 20, 2024 at 11:54am
Listed by:
Katie Tully 617-877-6119,
Better Homes and Gardens Real Estate - The Shanahan Group 781-729-9030
Bought with:
Jill Fitzpatrick
Century 21 North East
Source: MLS PIN,MLS#: 73263062
Facts & features
Interior
Bedrooms & bathrooms
- Bedrooms: 3
- Bathrooms: 1
- Full bathrooms: 1
Primary bedroom
- Features: Closet, Flooring - Hardwood, Lighting - Overhead
- Level: Second
- Area: 169
- Dimensions: 13 x 13
Bedroom 2
- Features: Closet, Flooring - Hardwood, Lighting - Overhead
- Level: Second
- Area: 143
- Dimensions: 13 x 11
Bedroom 3
- Features: Closet, Flooring - Hardwood, Lighting - Overhead
- Level: Second
- Area: 108
- Dimensions: 12 x 9
Primary bathroom
- Features: No
Bathroom 1
- Features: Bathroom - Full, Bathroom - Tiled With Tub & Shower, Flooring - Stone/Ceramic Tile
- Level: Second
- Area: 49
- Dimensions: 7 x 7
Dining room
- Features: Flooring - Hardwood, Lighting - Overhead
- Level: First
- Area: 130
- Dimensions: 13 x 10
Kitchen
- Features: Flooring - Stone/Ceramic Tile, Countertops - Stone/Granite/Solid, Exterior Access, Recessed Lighting, Remodeled
- Level: First
- Area: 150
- Dimensions: 15 x 10
Living room
- Features: Wood / Coal / Pellet Stove, Flooring - Hardwood
- Level: First
- Area: 300
- Dimensions: 25 x 12
Office
- Features: Flooring - Hardwood, Lighting - Overhead
- Level: First
- Area: 84
- Dimensions: 12 x 7
Heating
- Steam, Natural Gas
Cooling
- None
Appliances
- Laundry: In Basement, Gas Dryer Hookup, Washer Hookup
Features
- Lighting - Overhead, Office
- Flooring: Flooring - Hardwood
- Basement: Interior Entry,Sump Pump,Unfinished
- Number of fireplaces: 1
Interior area
- Total structure area: 1,423
- Total interior livable area: 1,423 sqft
Property
Parking
- Total spaces: 4
- Parking features: Paved Drive, Off Street, Paved
- Uncovered spaces: 4
Features
- Exterior features: Rain Gutters, Fenced Yard
- Fencing: Fenced
Lot
- Size: 5,201 sqft
- Features: Level
Details
- Parcel number: M:18 B:000 L:661,772555
- Zoning: RA
Construction
Type & style
- Home type: SingleFamily
- Architectural style: Colonial
- Property subtype: Single Family Residence
Materials
- Frame
- Foundation: Block
- Roof: Shingle
Condition
- Year built: 1943
Utilities & green energy
- Electric: Circuit Breakers
- Sewer: Public Sewer
- Water: Public
- Utilities for property: for Gas Range, for Gas Dryer, Washer Hookup
Community & neighborhood
Community
- Community features: Shopping, Walk/Jog Trails, Medical Facility, Highway Access, Public School
Location
- Region: Stoneham
Price history
| Date | Event | Price |
|---|---|---|
| 8/20/2024 | Sold | $700,000+2.2%$492/sqft |
Source: MLS PIN #73263062 Report a problem | ||
| 7/18/2024 | Contingent | $685,000$481/sqft |
Source: MLS PIN #73263062 Report a problem | ||
| 7/11/2024 | Listed for sale | $685,000+94.3%$481/sqft |
Source: MLS PIN #73263062 Report a problem | ||
| 4/24/2014 | Sold | $352,500$248/sqft |
Source: Public Record Report a problem | ||
Public tax history
| Year | Property taxes | Tax assessment |
|---|---|---|
| 2025 | $5,874 +4.7% | $574,200 +8.4% |
| 2024 | $5,608 +3.1% | $529,600 +8.1% |
| 2023 | $5,439 +17.8% | $490,000 +10.5% |
Find assessor info on the county website
Neighborhood: 02180
Nearby schools
GreatSchools rating
- 9/10South Elementary SchoolGrades: PK-4Distance: 0.4 mi
- 7/10Stoneham Middle SchoolGrades: 5-8Distance: 1 mi
- 6/10Stoneham High SchoolGrades: 9-12Distance: 0.9 mi
Schools provided by the listing agent
- Elementary: South School
- Middle: Central Ms
- High: Stoneham Hs
Source: MLS PIN. This data may not be complete. We recommend contacting the local school district to confirm school assignments for this home.
Get a cash offer in 3 minutes
Find out how much your home could sell for in as little as 3 minutes with a no-obligation cash offer.
Estimated market value
$707,500
Get a cash offer in 3 minutes
Find out how much your home could sell for in as little as 3 minutes with a no-obligation cash offer.
Estimated market value
$707,500

