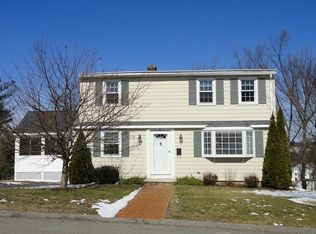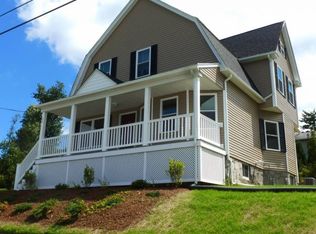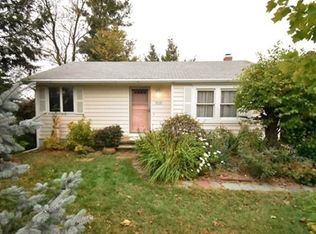HURRY!!!....Location !...Location!...Location!... Burncoat Area!!! Your going to love this charming 3 bedroom home... 2 level living....Ample closet space through out... beautiful hardwoods ...updated kitchen with big Island !! stainless steel appliances... Beautiful updated baths, office with French doors on 1st floor....Formal dinning room...great family room.... Not one but two inclosed porches!!! Private yard...Quick access to schools , and all highways...perfect commuting location...MUST SEE WONT LAST!!!
This property is off market, which means it's not currently listed for sale or rent on Zillow. This may be different from what's available on other websites or public sources.


