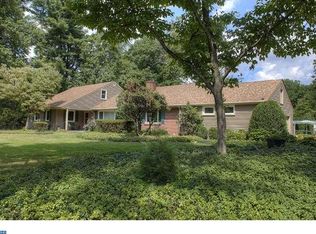Welcome home to this lovely expanded stone front ranch home situated on a gorgeous two acre corner lot in the highly desirable neighborhood of Buckland Valley Farms. This beautiful home offers a tranquil, quiet setting, convenient one floor living, and inviting curb appeal. Enter the home through a winding walkway leading to the covered front porch. The foyer with hardwood and slate flooring leads to a beautifully updated kitchen and dining area featuring a breakfast bar and large picture windows overlooking mature trees and park like grounds. The family room features hardwood flooring, cathedral ceilings, ceiling fan, a floor to ceiling stone wood burning fireplace, and a wall of windows with views of the fabulous gardens and in-ground pool. Off of the family room is a bonus room with a door to the patio area, which can serve as an office, study or 4th bedroom. The nicely appointed master bedroom offers an ensuite bath and generous closet space. Two additional bedrooms and a full bath complete this level. The full finished basement has a large gathering room with a second stone fireplace, retro bar area, built-ins, office space, and a half bath. Walking distance to the canal and towpath, and easy access to all major commuting routes to Philadelphia, NYC and Princeton. This one of a kind home is a must see and will not disappoint!
This property is off market, which means it's not currently listed for sale or rent on Zillow. This may be different from what's available on other websites or public sources.


