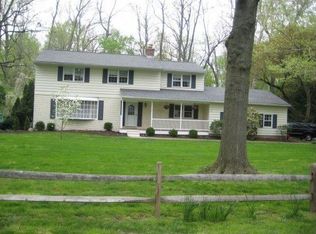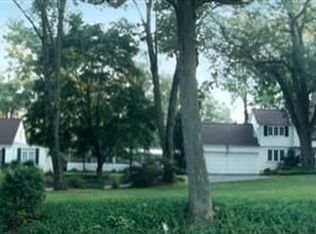Welcome Home to this CANAL FRONT stone Cape Cod in Washington Crossing's sought-after Buckland Valley Farms! This completely enchanting home in a park-like setting will captivate you the moment you drive up! The cozy living room welcomes you, and relaxing by the wood burning fireplace is just perfect on winter nights. The spacious dining room open to the kitchen is a perfect gathering place for family and friends. The wonderful built-ins provide plenty of convenient storage space. The beautifully updated granite & stainless kitchen will be your inspiration for wonderful dinner parties, and everyday family meals alike. Step out to a charming screened porch and enjoy views of the beautiful back yard and Delaware Canal.... the perfect place for relaxing or dining al fresco! A spacious adjacent family room features another wood burning fireplace, and is the perfect place for lounging and watching TV. Two lovely bedrooms and full bath complete the first floor. Upstairs, you'll find a spacious master bedroom with a wonderful walk-in closet, and windows with beautiful views. A second upstairs bedroom makes a cozy baby's nursery or home office. A cheerful full bath and spacious laundry room with useful work space completes the second floor. The basement is dry and bright, and offers plenty of storage space. A whole-house generator provides peace of mind. Outside, the almost 1.4 acre lot with fully fenced back yard is ready for all your recreation needs! Bring your kayak, canoe, and fishing gear.... the canal front location offers endless opportunities for fun! Easy access to the towpath enables miles and miles of safe, flat walking, jogging, and biking. Absolutely perfect location... just minutes to all the cultural delights of New Hope, Newtown, and Princeton. Easy Phila and NYC commutes. Blue Ribbon Council Rock North schools. Don't miss out.... make this enchanting home yours today!
This property is off market, which means it's not currently listed for sale or rent on Zillow. This may be different from what's available on other websites or public sources.


