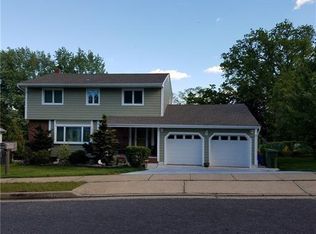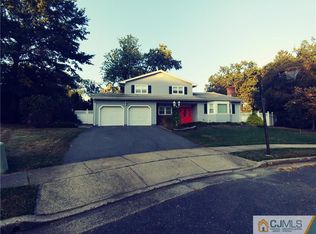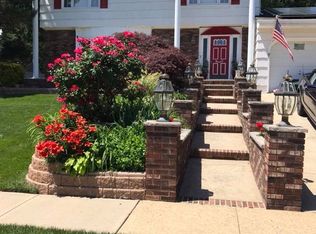(No need for realtors, the home is for sale by owner only. Families please don’t Hesitate to reach out). Charming, spacious and recently updated two story colonial home situated conveniently in a beautiful and growing suburban community. Master bedroom renovated to include new paint and a brand new walk in closet. All three baths have been completely renovated in a modern style. Home includes original laundry chute with access on 2nd and 1st floors down to basement. Hardwood floors throughout. Kitchen has been remodeled with granite countertops, new wood look tiles, repainted pantry and includes a lovely bay window facing the swimming pool. Skylights in the adjacent family room which also includes a wood lit fireplace (with granite mantle on top) surrounded by a beautiful brick wall. Finished, walk-out basement leading to the swimming pool with open concept. An in-ground 16 ft X 32 ft swimming pool complete with a diving board. Newly installed basketball/Tennis half court. Replaced furnace, heating and air conditioning units. Pavement in the backyard and front driveway. 2 car attached garage with spacious attic accessed by dropdown stairs. House has new roofing, stucco and was recently painted.
This property is off market, which means it's not currently listed for sale or rent on Zillow. This may be different from what's available on other websites or public sources.



