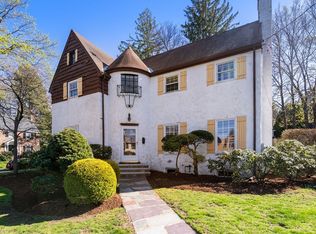Center-entrance Colonial-style residence with contemporary updates, surrounded by beautiful perennial flowering trees and plantings, features a front-to-back living room with a fireplace and built in bookshelves, and an open-concept professionally designed kitchen/dining room with granite countertops, stainless steel appliances, and glass door to the yard. Sunroom, off the living room, completes this floor. The 2nd-floor is comprised of 4 bedrooms, including one en suite, another bathroom, linen closet & generous closet storage. The 3rd floor master bedroom suite features a large entry that could be used as an office, walk-in closet with organization system, bathroom with soaking tub & gorgeous tiling, & windows that capture tree-top views. The former detached garage, finished with a vaulted ceiling, skylights, half bathroom, and zone of heat, makes an excellent office. Eco-friendly with Zero VOC paint, bamboo flooring, and solid wood cabinetry complete this thoughtfully updated home.
This property is off market, which means it's not currently listed for sale or rent on Zillow. This may be different from what's available on other websites or public sources.
