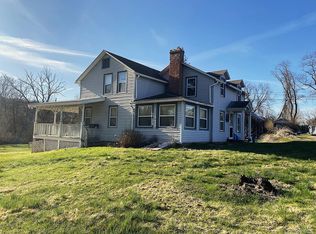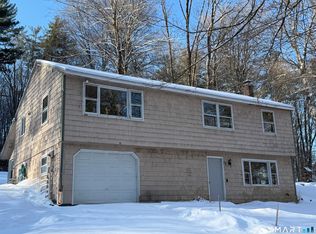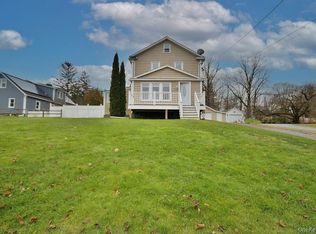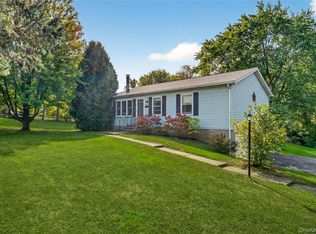Experience the convenience of playing golf at home on your .083 acre of land with views of the Connecticut and New York mountain ranges, surrounded by apple trees and away from city life. This ranch-style home features on the main floor: three bedrooms including a primary bedroom with full bathroom, powder room, laundry room, built-in 2-car garage, kitchen with designer 42-inch white cabinetry, granite countertops, all stainless steel appliances, and a center island with breakfast nook adorned with pendants. The home has been recently remodeled and offers an open concept layout with sliding doors leading to balconies, two wood-burning fireplaces accented by brick walls, HVAC, recessed lighting, and hardwood floors throughout the main floor. The lower is fully finished, it includes a full bathroom, luxury vinyl planks throughout, family room, recreational room, fire place and sliding doors leading to the patio area. Sharon Connecticut has everything needed to have a pleasant & serene life style and much more.
Under contract
$399,000
34 Jackson Hill Road, Sharon, CT 06069
3beds
1,592sqft
Est.:
Single Family Residence
Built in 1970
0.83 Acres Lot
$-- Zestimate®
$251/sqft
$-- HOA
What's special
Recessed lightingSurrounded by apple treesFamily roomRecreational roomLaundry roomPowder roomGranite countertops
- 109 days |
- 188 |
- 3 |
Zillow last checked: 8 hours ago
Listing updated: December 01, 2025 at 07:02pm
Listed by:
Paul Fajardo (718)503-1258,
eXp Realty 866-828-3951
Source: Smart MLS,MLS#: 24129211
Facts & features
Interior
Bedrooms & bathrooms
- Bedrooms: 3
- Bathrooms: 3
- Full bathrooms: 2
- 1/2 bathrooms: 1
Primary bedroom
- Level: Main
Bedroom
- Level: Main
Bedroom
- Level: Main
Dining room
- Level: Main
Living room
- Level: Main
Heating
- Forced Air, Oil
Cooling
- Central Air
Appliances
- Included: Gas Range, Microwave, Refrigerator, Dishwasher, Water Heater
Features
- Basement: Full,Sump Pump,Finished
- Attic: Pull Down Stairs
- Number of fireplaces: 2
Interior area
- Total structure area: 1,592
- Total interior livable area: 1,592 sqft
- Finished area above ground: 1,592
Property
Parking
- Total spaces: 2
- Parking features: Attached
- Attached garage spaces: 2
Lot
- Size: 0.83 Acres
- Features: Cul-De-Sac
Details
- Parcel number: 874476
- Zoning: RR
Construction
Type & style
- Home type: SingleFamily
- Architectural style: Ranch
- Property subtype: Single Family Residence
Materials
- Clapboard
- Foundation: Block
- Roof: Shingle
Condition
- New construction: No
- Year built: 1970
Utilities & green energy
- Sewer: Septic Tank
- Water: Shared Well
Community & HOA
HOA
- Has HOA: No
Location
- Region: Sharon
Financial & listing details
- Price per square foot: $251/sqft
- Tax assessed value: $437,300
- Annual tax amount: $4,876
- Date on market: 9/25/2025
Estimated market value
Not available
Estimated sales range
Not available
Not available
Price history
Price history
| Date | Event | Price |
|---|---|---|
| 12/23/2025 | Contingent | $399,000$251/sqft |
Source: eXp Realty #24129211 Report a problem | ||
| 12/2/2025 | Pending sale | $399,000$251/sqft |
Source: | ||
| 9/25/2025 | Listed for sale | $399,000-16%$251/sqft |
Source: | ||
| 9/25/2025 | Listing removed | $475,000$298/sqft |
Source: | ||
| 5/28/2025 | Listed for sale | $475,000$298/sqft |
Source: | ||
Public tax history
Public tax history
| Year | Property taxes | Tax assessment |
|---|---|---|
| 2025 | $4,876 +5.7% | $437,300 |
| 2024 | $4,614 +31.2% | $437,300 +79% |
| 2023 | $3,518 +9.5% | $244,300 +9.5% |
Find assessor info on the county website
BuyAbility℠ payment
Est. payment
$2,651/mo
Principal & interest
$1919
Property taxes
$592
Home insurance
$140
Climate risks
Neighborhood: 06069
Nearby schools
GreatSchools rating
- NASharon Center SchoolGrades: K-8Distance: 0.8 mi
- 5/10Housatonic Valley Regional High SchoolGrades: 9-12Distance: 6.6 mi
- Loading






