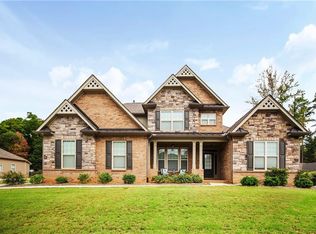This two-year old split and open 4 bedroom, 2.5 bath craftsman-style home, convenient to I-85, schools, Anderson, Easley, and Greenville is part of our Fine Homes Collection and priced to sell quickly! This beautiful property, with its large level lot is unique for the neighborhood because it has some woods behind the lot and sunsets can be seen from the back of the home. This quality home has hardwood floors throughout except ceramic tile in the wet areas and carpet in the children's/guest bedrooms. It also has the upgraded larger windows than standard and wider 5" base molding. This friendly neighborhood is quiet, perfect for walking, has a nice pool and community building, and a combination of all ages living here. The subdivision also offers community involvement for some holidays. The foyer is open to the dining room which has a tray ceiling and the living room has cathedral ceilings and a stacked stone fireplace and mantel with gas logs. The beautiful kitchen features stainless appliances, 42" shaker-style cabinets, a pantry, both a bar stool and dining area, and granite tops. The large master suite has a large walk-in closet, both a shower and garden tub, two lavatories and granite tops. The opposite side of the home offers three more bedrooms and the main hall bath with granite counter tops, and oil rubbed bronze plumbing fixtures which are consistent through the home. Upstairs is a bonus room and a half bath, and the sellers added heating and cooling to this area since their purchase. The Sellers also installed a high privacy fence in the backyard for pets, the yard was fully sodded and the home has a security system. Don't wait on this less than two and a half-year-old home that is eligible for a USDA 100% loan!
This property is off market, which means it's not currently listed for sale or rent on Zillow. This may be different from what's available on other websites or public sources.

