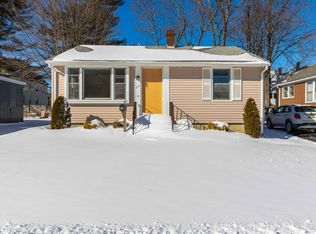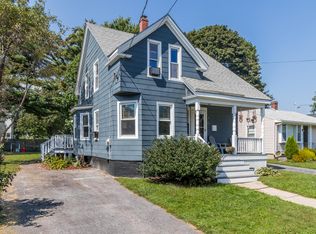Adorable East Deering neighborhood location and is 100% move-in ready! Easy walk to the Back Cove, Payson Park, tons of great restaurants (and Monte's Market!), and less than a 5-minute drive onto the peninsula. This home offers early 1900's charm with modernized touches and design. The main house includes 2 bedrooms and 1 bath, with a large 4-season sunroom on the front of the house. Original hardwood floors throughout and plentiful windows provide great natural light. A new top-of-the-line natural gas boiler paired with the efficient cast iron baseboard system will keep you warm in the winter months and keep heating costs low. The large bonus room/studio above the 1-car detached garage has heat/AC and is perfect for a studio space or an at-home business. There is a dry full-sized basement and large attic for abundant storage. The landscaped patio in the behind the house is surrounded by trees + garden beds and is an oasis requiring minimal maintenance. No Brokers. Prefer a private sale without realtors involved. Serious buyers only that have been qualified and are ready to buy now. Please text for a showing: 303-483-5654
This property is off market, which means it's not currently listed for sale or rent on Zillow. This may be different from what's available on other websites or public sources.

