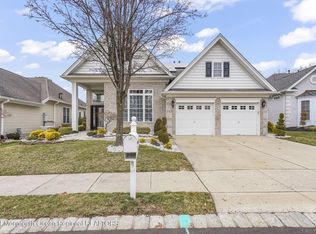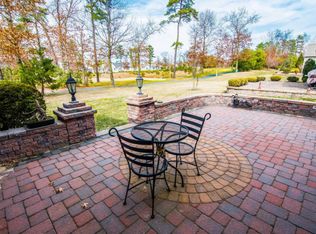ELEGANT, BRICK-FRONT SAN REMO ON A PREMIUM LOT OVERLOOKING THE 3RD GREEN OF WESTLAKE'S CHAMPIONSHIP GOLF COURSE. OPEN FLOOR PLAN W/BONUSES THAT INCLUDE WALK-UP ATTIC STAIRCASE IN GARAGE, NEW FURNACE & CENTRAL AIR (2018), NEW HWH (2017), GENERAC WHOLE-HOUSE GENERATOR, PAVER FRONT WALKWAY, ENTRY HALL W/LEADED GLASS ENTRY DOOR & COFFERED CLG, HARDWOOD FLOORS, OVERSIZED KITCHEN W/BAY WINDOW, GRANITE COUNTERS, MICROWAVE (3YRS), LIBRARY/OPT'L 3RD BDRM W/CUSTOM BUILT-INS. GREAT RM (DR & EXPD'D FAM RM), UPGRADED BATHROOMS, WHIRLPOOL TUB, CROWN & CHAIR RAIL MOLDINGS, REC'D LITES & CUSTOM BLINDS, CUSTOM CALIFORNIA-STYLE CLOSETS, NEWLY FINISHED HIGH-GRADE EPOXY GARAGE FLOOR, RAISED BRICK PAVER PATIO, PROF'L LANDSCAPING PLUS LANDSCAPE LIGHTING, ELECTRIC AWNING. SEC SYS INCLS FIRE & SMOKE, WATER & CO.
This property is off market, which means it's not currently listed for sale or rent on Zillow. This may be different from what's available on other websites or public sources.

